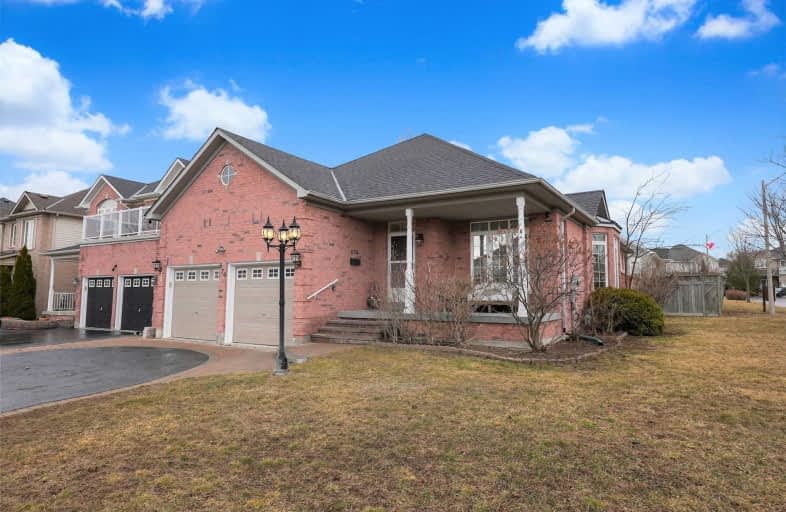
S T Worden Public School
Elementary: Public
1.58 km
St John XXIII Catholic School
Elementary: Catholic
2.17 km
Harmony Heights Public School
Elementary: Public
1.62 km
Vincent Massey Public School
Elementary: Public
1.50 km
Forest View Public School
Elementary: Public
1.80 km
Pierre Elliott Trudeau Public School
Elementary: Public
1.69 km
DCE - Under 21 Collegiate Institute and Vocational School
Secondary: Public
4.43 km
Monsignor John Pereyma Catholic Secondary School
Secondary: Catholic
4.71 km
Courtice Secondary School
Secondary: Public
3.24 km
Eastdale Collegiate and Vocational Institute
Secondary: Public
1.38 km
O'Neill Collegiate and Vocational Institute
Secondary: Public
3.85 km
Maxwell Heights Secondary School
Secondary: Public
3.77 km














