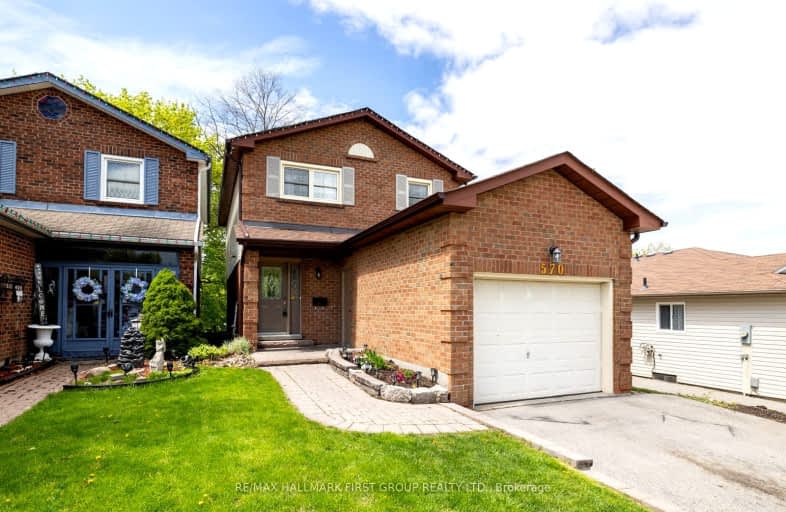
Somewhat Walkable
- Some errands can be accomplished on foot.
Some Transit
- Most errands require a car.
Somewhat Bikeable
- Most errands require a car.

Campbell Children's School
Elementary: HospitalS T Worden Public School
Elementary: PublicSt John XXIII Catholic School
Elementary: CatholicSt. Mother Teresa Catholic Elementary School
Elementary: CatholicForest View Public School
Elementary: PublicDr G J MacGillivray Public School
Elementary: PublicDCE - Under 21 Collegiate Institute and Vocational School
Secondary: PublicG L Roberts Collegiate and Vocational Institute
Secondary: PublicMonsignor John Pereyma Catholic Secondary School
Secondary: CatholicCourtice Secondary School
Secondary: PublicHoly Trinity Catholic Secondary School
Secondary: CatholicEastdale Collegiate and Vocational Institute
Secondary: Public-
Downtown Toronto
Clarington ON 0.96km -
Terry Fox Park
Townline Rd S, Oshawa ON 1.12km -
Avondale Park
77 Avondale, Clarington ON 3km
-
BMO Bank of Montreal
1425 Bloor St, Courtice ON L1E 0A1 0.49km -
RBC Royal Bank
1405 Hwy 2, Courtice ON L1E 2J6 1.51km -
TD Bank Financial Group
1310 King St E (Townline), Oshawa ON L1H 1H9 1.57km













