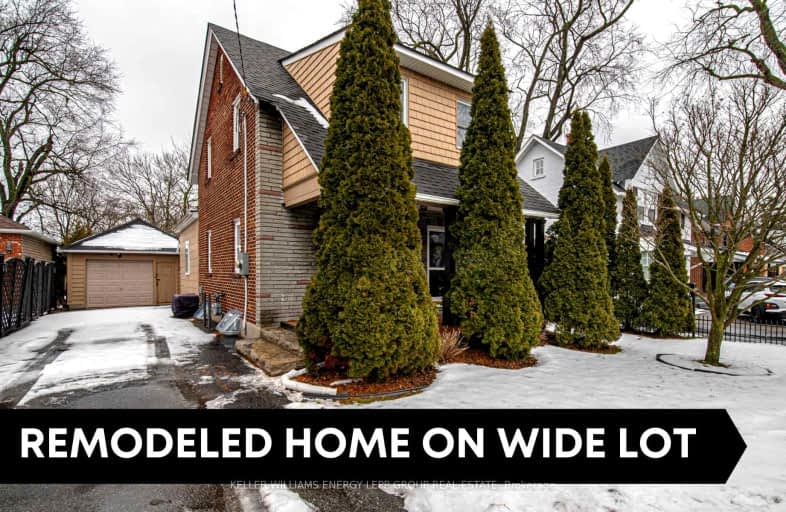
Very Walkable
- Most errands can be accomplished on foot.
Some Transit
- Most errands require a car.
Very Bikeable
- Most errands can be accomplished on bike.

Mary Street Community School
Elementary: PublicHillsdale Public School
Elementary: PublicBeau Valley Public School
Elementary: PublicSt Christopher Catholic School
Elementary: CatholicWalter E Harris Public School
Elementary: PublicDr S J Phillips Public School
Elementary: PublicDCE - Under 21 Collegiate Institute and Vocational School
Secondary: PublicFather Donald MacLellan Catholic Sec Sch Catholic School
Secondary: CatholicDurham Alternative Secondary School
Secondary: PublicMonsignor Paul Dwyer Catholic High School
Secondary: CatholicR S Mclaughlin Collegiate and Vocational Institute
Secondary: PublicO'Neill Collegiate and Vocational Institute
Secondary: Public-
Fionn MacCool's
214 Ritson Road N, Oshawa, ON L1G 0B2 1.26km -
Cork & Bean
8 Simcoe Street N, Oshawa, ON L1G 4R8 1.72km -
Riley's Olde Town Pub
104 King Street E, Oshawa, ON L1H 1B6 1.77km
-
Coffee Time
500 Rossland Road W, Oshawa, ON L1J 3H2 1.64km -
Coffee Culture
555 Rossland Road E, Oshawa, ON L1K 1K8 1.67km -
Cork & Bean
8 Simcoe Street N, Oshawa, ON L1G 4R8 1.72km
-
Oshawa YMCA
99 Mary St N, Oshawa, ON L1G 8C1 1.54km -
LA Fitness
1189 Ritson Road North, Ste 4a, Oshawa, ON L1G 8B9 2.18km -
F45 Training Oshawa Central
500 King St W, Oshawa, ON L1J 2K9 2.33km
-
I.D.A. SCOTTS DRUG MART
1000 Simcoe Street N, Oshawa, ON L1G 4W4 1.35km -
Saver's Drug Mart
97 King Street E, Oshawa, ON L1H 1B8 1.78km -
Shoppers Drug Mart
20 Warren Avenue, Oshawa, ON L1J 0A1 1.88km
-
Papa's Pizza Land
680 Hortop Street, Oshawa, ON L1G 4N6 0.39km -
Johnny's North End Burgers
433 Simcoe Street N, Unit 3, Oshawa, ON L1G 4T7 0.43km -
Chicago's Diner Blues & Jazz
926 Simcoe Street N, Oshawa, ON L1G 4W2 1.08km
-
Oshawa Centre
419 King Street W, Oshawa, ON L1J 2K5 2.62km -
Whitby Mall
1615 Dundas Street E, Whitby, ON L1N 7G3 4.48km -
Costco
130 Ritson Road N, Oshawa, ON L1G 1Z7 1.44km
-
BUCKINGHAM Meat MARKET
28 Buckingham Avenue, Oshawa, ON L1G 2K3 0.23km -
Nadim's No Frills
200 Ritson Road N, Oshawa, ON L1G 0B2 1.27km -
Urban Market Picks
27 Simcoe Street N, Oshawa, ON L1G 4R7 1.67km
-
The Beer Store
200 Ritson Road N, Oshawa, ON L1H 5J8 1.22km -
LCBO
400 Gibb Street, Oshawa, ON L1J 0B2 2.87km -
Liquor Control Board of Ontario
74 Thickson Road S, Whitby, ON L1N 7T2 4.63km
-
Pioneer Petroleums
925 Simcoe Street N, Oshawa, ON L1G 4W3 1.12km -
Simcoe Shell
962 Simcoe Street N, Oshawa, ON L1G 4W2 1.2km -
Costco Gas
130 Ritson Road N, Oshawa, ON L1G 0A6 1.58km
-
Regent Theatre
50 King Street E, Oshawa, ON L1H 1B3 1.74km -
Cineplex Odeon
1351 Grandview Street N, Oshawa, ON L1K 0G1 4.17km -
Landmark Cinemas
75 Consumers Drive, Whitby, ON L1N 9S2 5.99km
-
Oshawa Public Library, McLaughlin Branch
65 Bagot Street, Oshawa, ON L1H 1N2 2km -
Whitby Public Library
701 Rossland Road E, Whitby, ON L1N 8Y9 5.79km -
Clarington Library Museums & Archives- Courtice
2950 Courtice Road, Courtice, ON L1E 2H8 7.25km
-
Lakeridge Health
1 Hospital Court, Oshawa, ON L1G 2B9 1.46km -
Ontario Shores Centre for Mental Health Sciences
700 Gordon Street, Whitby, ON L1N 5S9 9.38km -
R S McLaughlin Durham Regional Cancer Centre
1 Hospital Court, Lakeridge Health, Oshawa, ON L1G 2B9 0.81km
-
Airmen's Park
Oshawa ON L1J 8P5 1.86km -
Attersley Park
Attersley Dr (Wilson Road), Oshawa ON 2.34km -
Central Park
Centre St (Gibb St), Oshawa ON 2.51km
-
TD Canada Trust ATM
4 King St W, Oshawa ON L1H 1A3 1.75km -
TD Bank Financial Group
1211 Ritson Rd N (Ritson & Beatrice), Oshawa ON L1G 8B9 2.14km -
RBC Royal Bank
549 King St E (King and Wilson), Oshawa ON L1H 1G3 2.44km













