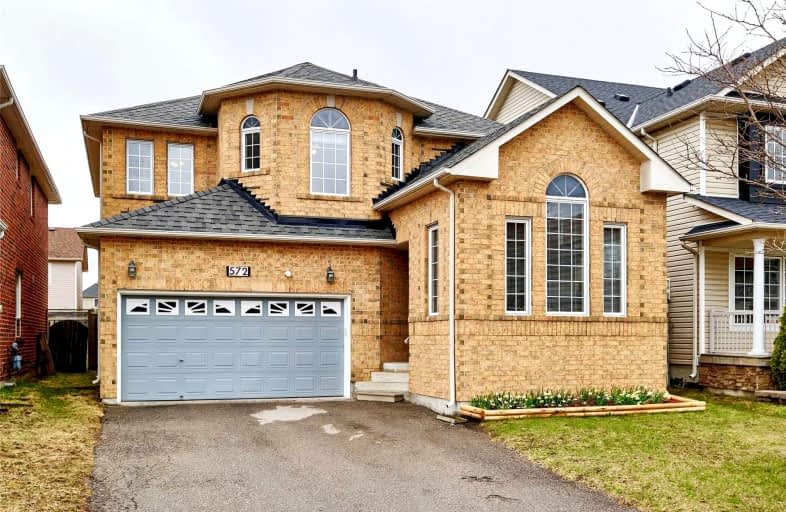
S T Worden Public School
Elementary: Public
1.90 km
Sir Albert Love Catholic School
Elementary: Catholic
1.76 km
Harmony Heights Public School
Elementary: Public
1.17 km
Vincent Massey Public School
Elementary: Public
1.17 km
Forest View Public School
Elementary: Public
1.90 km
Pierre Elliott Trudeau Public School
Elementary: Public
1.54 km
DCE - Under 21 Collegiate Institute and Vocational School
Secondary: Public
4.06 km
Monsignor John Pereyma Catholic Secondary School
Secondary: Catholic
4.52 km
Courtice Secondary School
Secondary: Public
3.67 km
Eastdale Collegiate and Vocational Institute
Secondary: Public
1.04 km
O'Neill Collegiate and Vocational Institute
Secondary: Public
3.42 km
Maxwell Heights Secondary School
Secondary: Public
3.56 km














