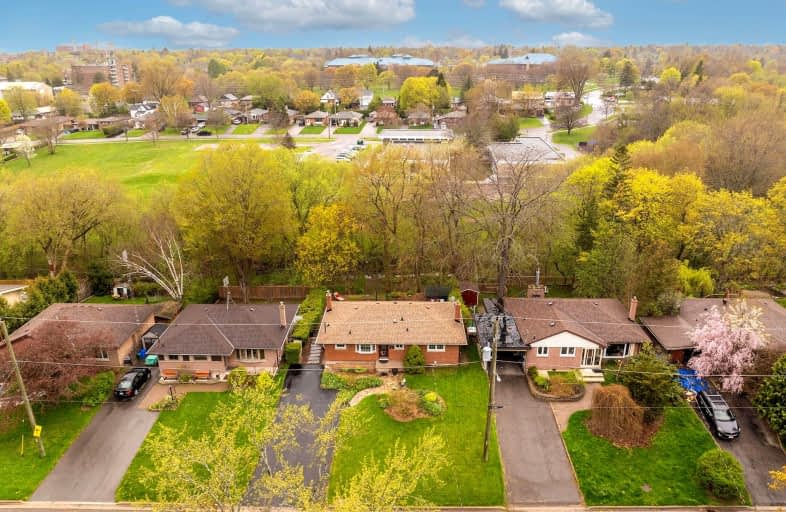Car-Dependent
- Most errands require a car.
41
/100
Some Transit
- Most errands require a car.
45
/100
Bikeable
- Some errands can be accomplished on bike.
53
/100

Hillsdale Public School
Elementary: Public
0.10 km
Sir Albert Love Catholic School
Elementary: Catholic
0.81 km
Beau Valley Public School
Elementary: Public
1.13 km
Coronation Public School
Elementary: Public
1.05 km
Walter E Harris Public School
Elementary: Public
0.25 km
Dr S J Phillips Public School
Elementary: Public
1.04 km
DCE - Under 21 Collegiate Institute and Vocational School
Secondary: Public
2.48 km
Durham Alternative Secondary School
Secondary: Public
3.09 km
R S Mclaughlin Collegiate and Vocational Institute
Secondary: Public
2.82 km
Eastdale Collegiate and Vocational Institute
Secondary: Public
1.79 km
O'Neill Collegiate and Vocational Institute
Secondary: Public
1.31 km
Maxwell Heights Secondary School
Secondary: Public
3.46 km
-
Northway Court Park
Oshawa Blvd N, Oshawa ON 1.19km -
Central Park
Centre St (Gibb St), Oshawa ON 2.64km -
Russet park
Taunton/sommerville, Oshawa ON 2.67km
-
CIBC
555 Rossland Rd E, Oshawa ON L1K 1K8 0.69km -
BMO Bank of Montreal
206 Ritson Rd N, Oshawa ON L1G 0B2 1.23km -
Localcoin Bitcoin ATM - Grandview Convenience
705 Grandview St N, Oshawa ON L1K 0V4 1.79km














