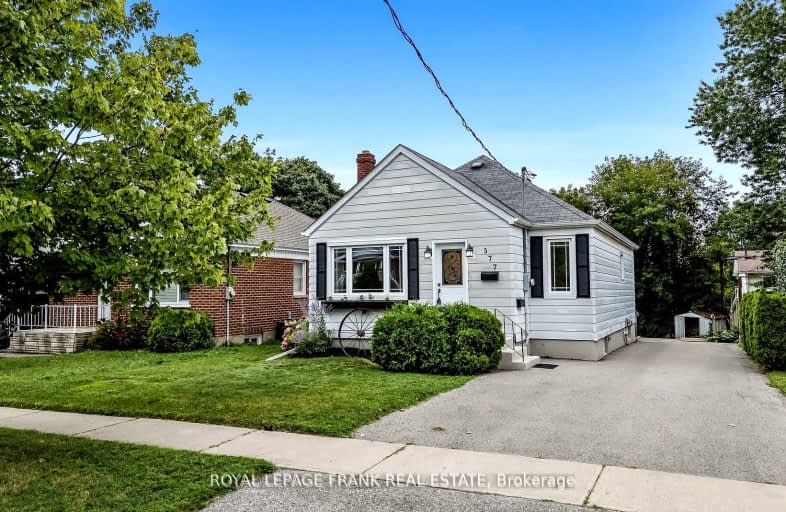Somewhat Walkable
- Some errands can be accomplished on foot.
Some Transit
- Most errands require a car.
Bikeable
- Some errands can be accomplished on bike.

Mary Street Community School
Elementary: PublicHillsdale Public School
Elementary: PublicBeau Valley Public School
Elementary: PublicCoronation Public School
Elementary: PublicWalter E Harris Public School
Elementary: PublicDr S J Phillips Public School
Elementary: PublicDCE - Under 21 Collegiate Institute and Vocational School
Secondary: PublicFather Donald MacLellan Catholic Sec Sch Catholic School
Secondary: CatholicDurham Alternative Secondary School
Secondary: PublicMonsignor Paul Dwyer Catholic High School
Secondary: CatholicR S Mclaughlin Collegiate and Vocational Institute
Secondary: PublicO'Neill Collegiate and Vocational Institute
Secondary: Public-
Attersley Park
Attersley Dr (Wilson Road), Oshawa ON 2.07km -
Memorial Park
100 Simcoe St S (John St), Oshawa ON 2.15km -
Ridge Valley Park
Oshawa ON L1K 2G4 2.75km
-
BMO Bank of Montreal
206 Ritson Rd N, Oshawa ON L1G 0B2 1.29km -
Rbc Financial Group
40 King St W, Oshawa ON L1H 1A4 1.82km -
BMO Bank of Montreal
1070 Simcoe St N, Oshawa ON L1G 4W4 1.91km














