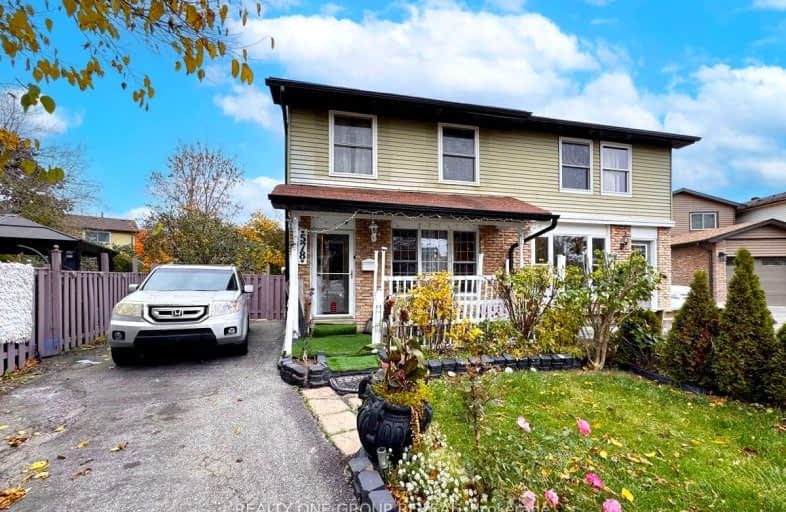Car-Dependent
- Most errands require a car.
Some Transit
- Most errands require a car.
Bikeable
- Some errands can be accomplished on bike.

Monsignor John Pereyma Elementary Catholic School
Elementary: CatholicMonsignor Philip Coffey Catholic School
Elementary: CatholicBobby Orr Public School
Elementary: PublicLakewoods Public School
Elementary: PublicGlen Street Public School
Elementary: PublicDr C F Cannon Public School
Elementary: PublicDCE - Under 21 Collegiate Institute and Vocational School
Secondary: PublicDurham Alternative Secondary School
Secondary: PublicG L Roberts Collegiate and Vocational Institute
Secondary: PublicMonsignor John Pereyma Catholic Secondary School
Secondary: CatholicEastdale Collegiate and Vocational Institute
Secondary: PublicO'Neill Collegiate and Vocational Institute
Secondary: Public-
Lakeview Park
299 Lakeview Park Ave, Oshawa ON 1.14km -
Central Valley Natural Park
Oshawa ON 3.08km -
Memorial Park
100 Simcoe St S (John St), Oshawa ON 4.19km
-
CoinFlip Bitcoin ATM
22 Bond St W, Oshawa ON L1G 1A2 4.66km -
President's Choice Financial ATM
20 Warren Ave, Oshawa ON L1J 0A1 4.67km -
BMO Bank of Montreal
4111 Thickson Rd N, Whitby ON L1R 2X3 5.76km











