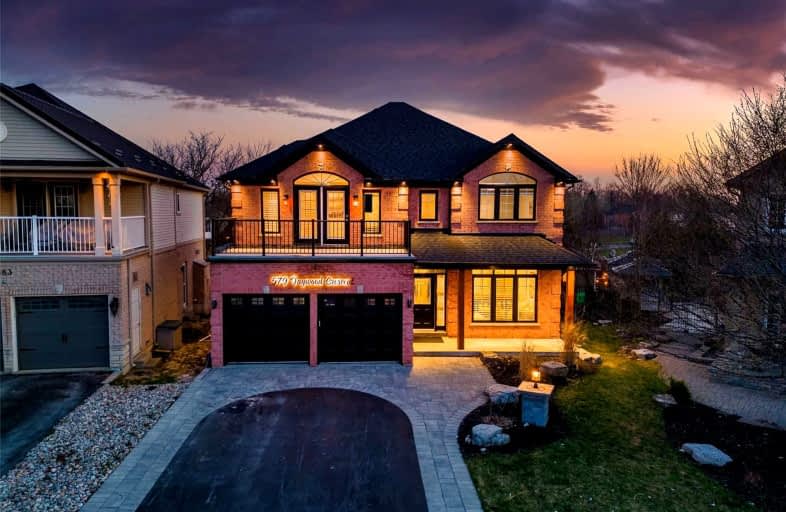
Car-Dependent
- Almost all errands require a car.
Some Transit
- Most errands require a car.
Somewhat Bikeable
- Most errands require a car.

S T Worden Public School
Elementary: PublicSt John XXIII Catholic School
Elementary: CatholicHarmony Heights Public School
Elementary: PublicVincent Massey Public School
Elementary: PublicForest View Public School
Elementary: PublicPierre Elliott Trudeau Public School
Elementary: PublicDCE - Under 21 Collegiate Institute and Vocational School
Secondary: PublicMonsignor John Pereyma Catholic Secondary School
Secondary: CatholicCourtice Secondary School
Secondary: PublicEastdale Collegiate and Vocational Institute
Secondary: PublicO'Neill Collegiate and Vocational Institute
Secondary: PublicMaxwell Heights Secondary School
Secondary: Public-
The Toad Stool Social House
701 Grandview Street N, Oshawa, ON L1K 2K1 1.2km -
Portly Piper
557 King Street E, Oshawa, ON L1H 1G3 2.52km -
Buffalo Wild Wings
903 Taunton Rd E, Oshawa, ON L1H 7K5 2.93km
-
McDonald's
1300 King Street East, Oshawa, ON L1H 8J4 1.57km -
Tim Horton's
1403 King Street E, Courtice, ON L1E 2S6 1.71km -
Deadly Grounds Coffee
1413 Durham Regional Hwy 2, Unit #6, Courtice, ON L1E 2J6 1.79km
-
Eastview Pharmacy
573 King Street E, Oshawa, ON L1H 1G3 2.47km -
Lovell Drugs
600 Grandview Street S, Oshawa, ON L1H 8P4 3.23km -
Saver's Drug Mart
97 King Street E, Oshawa, ON L1H 1B8 3.79km
-
The Toad Stool Social House
701 Grandview Street N, Oshawa, ON L1K 2K1 1.2km -
Golden Gate Restaurant
1300 King Street E, Oshawa, ON L1H 8J4 1.57km -
Chasers Bar & Grill
1300 King Street E, Oshawa, ON L1H 8J4 1.57km
-
Oshawa Centre
419 King Street West, Oshawa, ON L1J 2K5 5.57km -
Whitby Mall
1615 Dundas Street E, Whitby, ON L1N 7G3 7.99km -
Hush Puppies Canada
531 Aldershot Drive, Oshawa, ON L1K 2N2 0.22km
-
Halenda's Meats
1300 King Street E, Oshawa, ON L1H 8J4 1.57km -
Joe & Barb's No Frills
1300 King Street E, Oshawa, ON L1H 8J4 1.57km -
FreshCo
1414 King Street E, Courtice, ON L1E 3B4 1.69km
-
The Beer Store
200 Ritson Road N, Oshawa, ON L1H 5J8 3.29km -
LCBO
400 Gibb Street, Oshawa, ON L1J 0B2 5.56km -
Liquor Control Board of Ontario
15 Thickson Road N, Whitby, ON L1N 8W7 8km
-
Shell
1350 Taunton Road E, Oshawa, ON L1K 2Y4 2.78km -
Harmony Esso
1311 Harmony Road N, Oshawa, ON L1H 7K5 3km -
Petro-Canada
812 Taunton Road E, Oshawa, ON L1H 7K5 3.09km
-
Cineplex Odeon
1351 Grandview Street N, Oshawa, ON L1K 0G1 2.71km -
Regent Theatre
50 King Street E, Oshawa, ON L1H 1B3 3.92km -
Landmark Cinemas
75 Consumers Drive, Whitby, ON L1N 9S2 9.19km
-
Clarington Public Library
2950 Courtice Road, Courtice, ON L1E 2H8 3.54km -
Oshawa Public Library, McLaughlin Branch
65 Bagot Street, Oshawa, ON L1H 1N2 4.33km -
Ontario Tech University
2000 Simcoe Street N, Oshawa, ON L1H 7K4 6.43km
-
Lakeridge Health
1 Hospital Court, Oshawa, ON L1G 2B9 4.43km -
New Dawn Medical Clinic
1656 Nash Road, Courtice, ON L1E 2Y4 2.79km -
Courtice Walk-In Clinic
2727 Courtice Road, Unit B7, Courtice, ON L1E 3A2 3.8km
-
Attersley Park
Attersley Dr (Wilson Road), Oshawa ON 2.39km -
Knights of Columbus Park
btwn Farewell St. & Riverside Dr. S, Oshawa ON 2.39km -
Glenbourne Park
Glenbourne Dr, Oshawa ON 2.48km
-
TD Bank Financial Group
1310 King St E (Townline), Oshawa ON L1H 1H9 1.57km -
RBC Royal Bank
1405 Hwy 2, Courtice ON L1E 2J6 1.68km -
HODL Bitcoin ATM - Smokey Land Variety
1413 Hwy 2, Courtice ON L1E 2J6 1.78km













