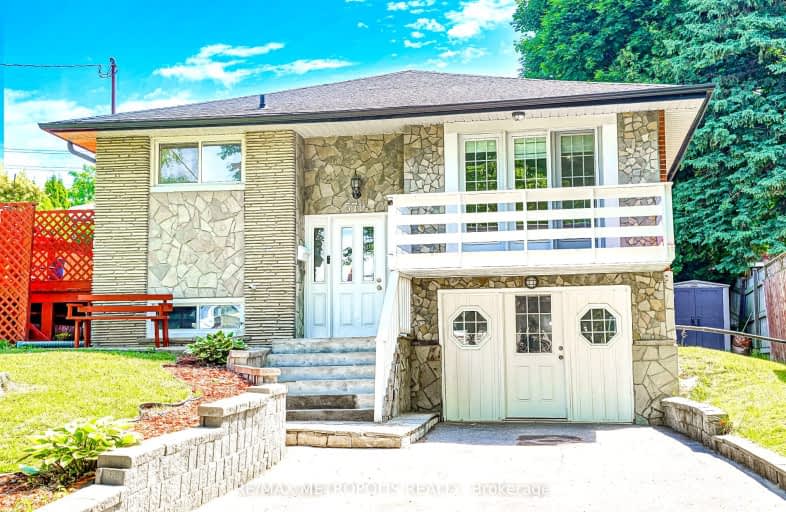Somewhat Walkable
- Some errands can be accomplished on foot.
Some Transit
- Most errands require a car.
Bikeable
- Some errands can be accomplished on bike.

Hillsdale Public School
Elementary: PublicSir Albert Love Catholic School
Elementary: CatholicHarmony Heights Public School
Elementary: PublicGordon B Attersley Public School
Elementary: PublicCoronation Public School
Elementary: PublicWalter E Harris Public School
Elementary: PublicDCE - Under 21 Collegiate Institute and Vocational School
Secondary: PublicDurham Alternative Secondary School
Secondary: PublicMonsignor John Pereyma Catholic Secondary School
Secondary: CatholicEastdale Collegiate and Vocational Institute
Secondary: PublicO'Neill Collegiate and Vocational Institute
Secondary: PublicMaxwell Heights Secondary School
Secondary: Public-
Northway Court Park
Oshawa Blvd N, Oshawa ON 1.48km -
Grand Ridge Park
Oshawa ON 2.05km -
Harmony Creek Trail
2.41km
-
BMO Bank of Montreal
600 King St E, Oshawa ON L1H 1G6 1.7km -
RBC Royal Bank
549 King St E (King and Wilson), Oshawa ON L1H 1G3 1.81km -
Oshawa Community Credit Union Ltd
214 King St E, Oshawa ON L1H 1C7 1.95km














