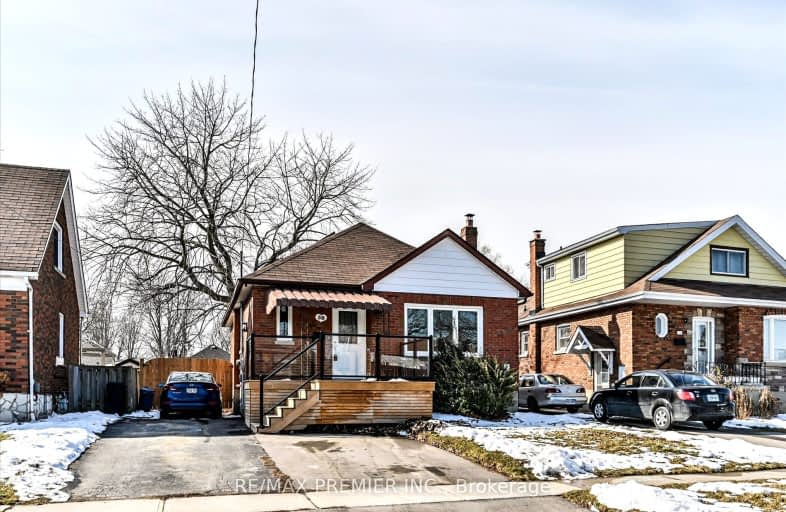Car-Dependent
- Most errands require a car.
Some Transit
- Most errands require a car.
Bikeable
- Some errands can be accomplished on bike.

St Hedwig Catholic School
Elementary: CatholicSir Albert Love Catholic School
Elementary: CatholicVincent Massey Public School
Elementary: PublicCoronation Public School
Elementary: PublicDavid Bouchard P.S. Elementary Public School
Elementary: PublicClara Hughes Public School Elementary Public School
Elementary: PublicDCE - Under 21 Collegiate Institute and Vocational School
Secondary: PublicDurham Alternative Secondary School
Secondary: PublicG L Roberts Collegiate and Vocational Institute
Secondary: PublicMonsignor John Pereyma Catholic Secondary School
Secondary: CatholicEastdale Collegiate and Vocational Institute
Secondary: PublicO'Neill Collegiate and Vocational Institute
Secondary: Public-
Sunnyside Park
Stacey Ave, Oshawa ON 1.21km -
Harmony Park
1.41km -
Brick by Brick Park
Oshawa ON 2.07km
-
RBC Royal Bank
549 King St E (King and Wilson), Oshawa ON L1H 1G3 0.2km -
Oshawa Community Credit Union Ltd
214 King St E, Oshawa ON L1H 1C7 0.88km -
BMO Bank of Montreal
1070 Simcoe St N, Oshawa ON L1G 4W4 1.57km














