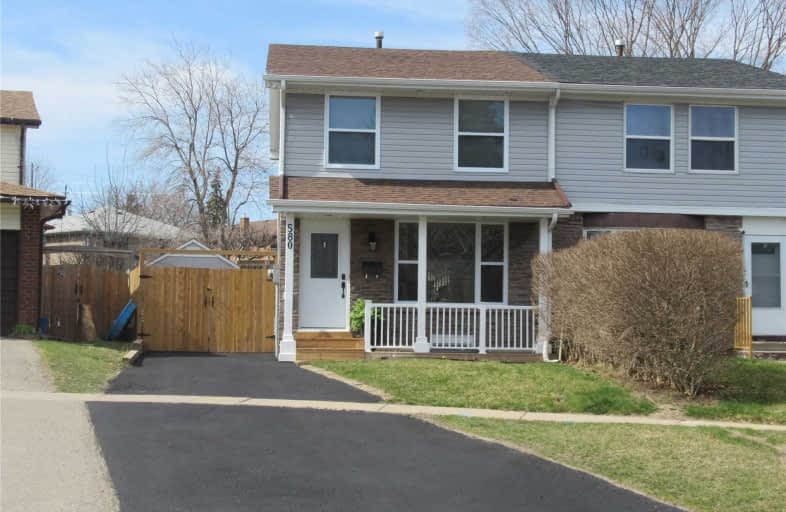
3D Walkthrough

Monsignor John Pereyma Elementary Catholic School
Elementary: Catholic
2.38 km
Monsignor Philip Coffey Catholic School
Elementary: Catholic
0.48 km
Bobby Orr Public School
Elementary: Public
1.57 km
Lakewoods Public School
Elementary: Public
0.46 km
Glen Street Public School
Elementary: Public
1.46 km
Dr C F Cannon Public School
Elementary: Public
0.69 km
DCE - Under 21 Collegiate Institute and Vocational School
Secondary: Public
3.99 km
Durham Alternative Secondary School
Secondary: Public
4.31 km
G L Roberts Collegiate and Vocational Institute
Secondary: Public
0.25 km
Monsignor John Pereyma Catholic Secondary School
Secondary: Catholic
2.30 km
Eastdale Collegiate and Vocational Institute
Secondary: Public
5.86 km
O'Neill Collegiate and Vocational Institute
Secondary: Public
5.30 km













