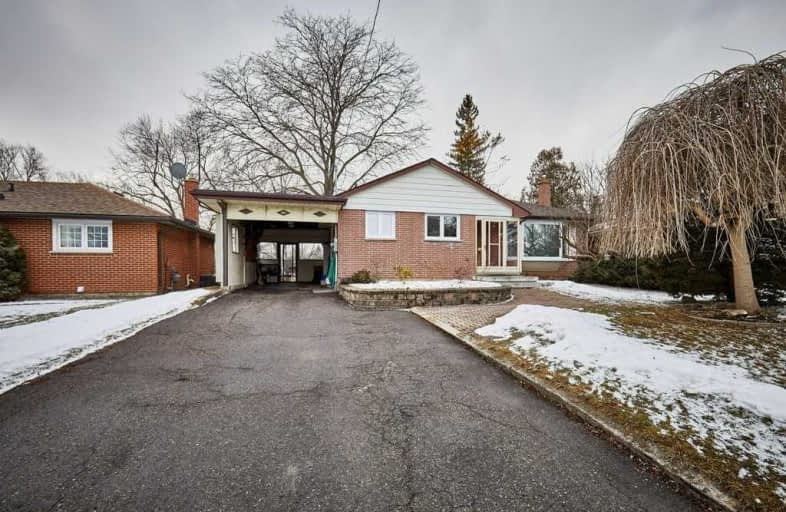
Hillsdale Public School
Elementary: Public
0.10 km
Sir Albert Love Catholic School
Elementary: Catholic
0.82 km
Beau Valley Public School
Elementary: Public
1.12 km
Coronation Public School
Elementary: Public
1.06 km
Walter E Harris Public School
Elementary: Public
0.26 km
Dr S J Phillips Public School
Elementary: Public
1.04 km
DCE - Under 21 Collegiate Institute and Vocational School
Secondary: Public
2.49 km
Durham Alternative Secondary School
Secondary: Public
3.11 km
R S Mclaughlin Collegiate and Vocational Institute
Secondary: Public
2.82 km
Eastdale Collegiate and Vocational Institute
Secondary: Public
1.80 km
O'Neill Collegiate and Vocational Institute
Secondary: Public
1.32 km
Maxwell Heights Secondary School
Secondary: Public
3.45 km














