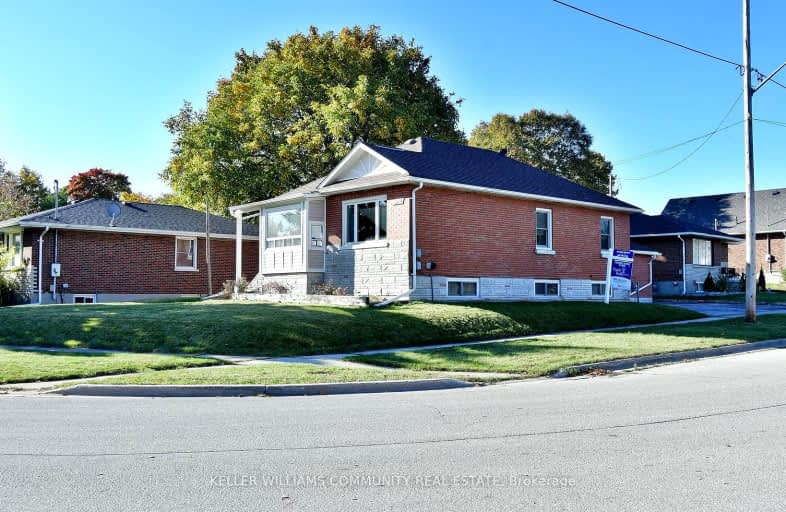
Somewhat Walkable
- Some errands can be accomplished on foot.
Some Transit
- Most errands require a car.
Somewhat Bikeable
- Most errands require a car.

St Hedwig Catholic School
Elementary: CatholicMonsignor John Pereyma Elementary Catholic School
Elementary: CatholicBobby Orr Public School
Elementary: PublicVillage Union Public School
Elementary: PublicGlen Street Public School
Elementary: PublicDavid Bouchard P.S. Elementary Public School
Elementary: PublicDCE - Under 21 Collegiate Institute and Vocational School
Secondary: PublicDurham Alternative Secondary School
Secondary: PublicG L Roberts Collegiate and Vocational Institute
Secondary: PublicMonsignor John Pereyma Catholic Secondary School
Secondary: CatholicEastdale Collegiate and Vocational Institute
Secondary: PublicO'Neill Collegiate and Vocational Institute
Secondary: Public-
Quick Flame Restaurant and Bar
199 Wentworth Street W, Oshawa, ON L1J 6P4 1.77km -
Portly Piper
557 King Street E, Oshawa, ON L1H 1G3 1.88km -
Fox & The Goose
799 Park Road S, Oshawa, ON L1J 4K1 1.93km
-
Bakers Table
227 Bloor Street E, Oshawa, ON L1H 3M3 0.41km -
Tim Horton's Donuts
146 Bloor Street E, Oshawa, ON L1H 3M4 0.59km -
Tim Hortons
415 Simcoe St S, Oshawa, ON L1H 4J5 1.11km
-
Oshawa YMCA
99 Mary St N, Oshawa, ON L1G 8C1 2.15km -
GoodLife Fitness
419 King Street W, Oshawa, ON L1J 2K5 2.98km -
F45 Training Oshawa Central
500 King St W, Oshawa, ON L1J 2K9 3.16km
-
Walters Pharmacy
140 Simcoe Street S, Oshawa, ON L1H 4G9 1.7km -
Walters Pharmacy
305 Wentworth Street W, Oshawa, ON L1J 1M9 1.92km -
Saver's Drug Mart
97 King Street E, Oshawa, ON L1H 1B8 1.92km
-
Cyrus
563 Ritson Road S, Oshawa, ON L1H 5K7 0.16km -
Square Boy Pizza & Subs
555 Ritson Road S, Oshawa, ON L1H 5K6 0.17km -
Pizza Meals
576 Ritson Road S, Oshawa, ON L1H 5K7 0.19km
-
Oshawa Centre
419 King Street West, Oshawa, ON L1J 2K5 2.98km -
Whitby Mall
1615 Dundas Street E, Whitby, ON L1N 7G3 5.25km -
Costco
130 Ritson Road N, Oshawa, ON L1G 1Z7 2.26km
-
The Grocery Outlet
191 Bloor Street E, Oshawa, ON L1H 3M3 0.53km -
Agostino & Nancy's No Frills
151 Bloor St E, Oshawa, ON L1H 3M3 0.58km -
Agostino & Nancy's Nofrills
151 Bloor Street E, Oshawa, ON L1H 3M3 0.58km
-
The Beer Store
200 Ritson Road N, Oshawa, ON L1H 5J8 2.5km -
LCBO
400 Gibb Street, Oshawa, ON L1J 0B2 2.52km -
Liquor Control Board of Ontario
74 Thickson Road S, Whitby, ON L1N 7T2 5.44km
-
Mac's
531 Ritson Road S, Oshawa, ON L1H 5K5 0.23km -
Bawa Gas Bar
44 Bloor Street E, Oshawa, ON L1H 3M1 0.9km -
Vanderheyden's Garage
761 Simcoe Street S, Oshawa, ON L1H 4K5 0.98km
-
Regent Theatre
50 King Street E, Oshawa, ON L1H 1B3 2km -
Landmark Cinemas
75 Consumers Drive, Whitby, ON L1N 9S2 5.83km -
Cineplex Odeon
1351 Grandview Street N, Oshawa, ON L1K 0G1 6.32km
-
Oshawa Public Library, McLaughlin Branch
65 Bagot Street, Oshawa, ON L1H 1N2 1.97km -
Clarington Public Library
2950 Courtice Road, Courtice, ON L1E 2H8 6.14km -
Whitby Public Library
701 Rossland Road E, Whitby, ON L1N 8Y9 7.79km
-
Lakeridge Health
1 Hospital Court, Oshawa, ON L1G 2B9 2.64km -
Ontario Shores Centre for Mental Health Sciences
700 Gordon Street, Whitby, ON L1N 5S9 9.07km -
Glazier Medical Centre
11 Gibb Street, Oshawa, ON L1H 2J9 1.43km













