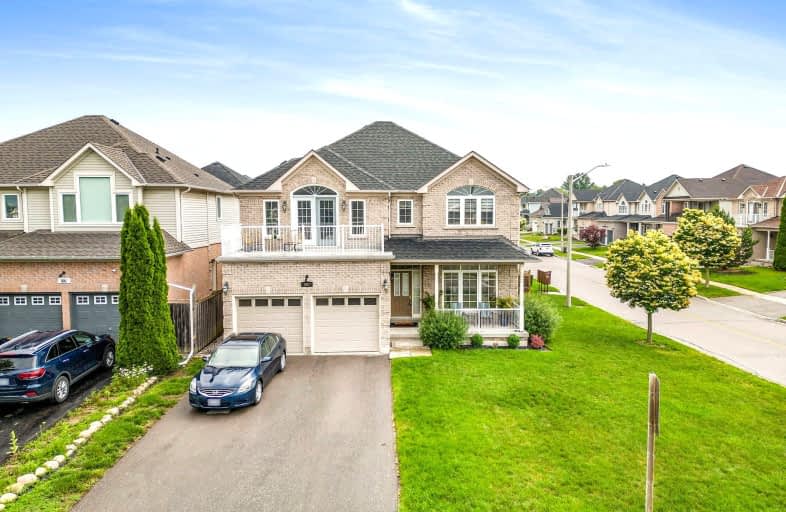Car-Dependent
- Almost all errands require a car.
Some Transit
- Most errands require a car.
Somewhat Bikeable
- Most errands require a car.

S T Worden Public School
Elementary: PublicSt John XXIII Catholic School
Elementary: CatholicHarmony Heights Public School
Elementary: PublicVincent Massey Public School
Elementary: PublicForest View Public School
Elementary: PublicPierre Elliott Trudeau Public School
Elementary: PublicDCE - Under 21 Collegiate Institute and Vocational School
Secondary: PublicMonsignor John Pereyma Catholic Secondary School
Secondary: CatholicCourtice Secondary School
Secondary: PublicEastdale Collegiate and Vocational Institute
Secondary: PublicO'Neill Collegiate and Vocational Institute
Secondary: PublicMaxwell Heights Secondary School
Secondary: Public-
The Toad Stool Social House
701 Grandview Street N, Oshawa, ON L1K 2K1 1.08km -
Portly Piper
557 King Street E, Oshawa, ON L1H 1G3 2.63km -
Kelseys Original Roadhouse
1312 Harmony Rd N, Oshawa, ON L1H 7K5 2.84km
-
McDonald's
1300 King Street East, Oshawa, ON L1H 8J4 1.78km -
Tim Horton's
1403 King Street E, Courtice, ON L1E 2S6 1.92km -
Deadly Grounds Coffee
1413 Durham Regional Hwy 2, Unit #6, Courtice, ON L1E 2J6 2km
-
GoodLife Fitness
1385 Harmony Road North, Oshawa, ON L1H 7K5 2.96km -
LA Fitness
1189 Ritson Road North, Ste 4a, Oshawa, ON L1G 8B9 3.56km -
Oshawa YMCA
99 Mary St N, Oshawa, ON L1G 8C1 3.76km
-
Eastview Pharmacy
573 King Street E, Oshawa, ON L1H 1G3 2.57km -
Lovell Drugs
600 Grandview Street S, Oshawa, ON L1H 8P4 3.44km -
Shoppers Drug Mart
300 Taunton Road E, Oshawa, ON L1G 7T4 3.84km
-
The Toad Stool Social House
701 Grandview Street N, Oshawa, ON L1K 2K1 1.08km -
Captain George Fish & Chips
1300 King Street E, Oshawa, ON L1H 8J4 1.78km -
Golden Gate Restaurant
1300 King Street E, Oshawa, ON L1H 8J4 1.78km
-
Oshawa Centre
419 King Street West, Oshawa, ON L1J 2K5 5.62km -
Whitby Mall
1615 Dundas Street E, Whitby, ON L1N 7G3 8.02km -
Hush Puppies Canada
531 Aldershot Drive, Oshawa, ON L1K 2N2 0.3km
-
Halenda's Meats
1300 King Street E, Oshawa, ON L1H 8J4 1.78km -
Joe & Barb's No Frills
1300 King Street E, Oshawa, ON L1H 8J4 1.78km -
FreshCo
1414 King Street E, Courtice, ON L1E 3B4 1.71km
-
The Beer Store
200 Ritson Road N, Oshawa, ON L1H 5J8 3.32km -
LCBO
400 Gibb Street, Oshawa, ON L1J 0B2 5.63km -
Liquor Control Board of Ontario
15 Thickson Road N, Whitby, ON L1N 8W7 8.01km
-
Shell
1350 Taunton Road E, Oshawa, ON L1K 2Y4 2.58km -
Harmony Esso
1311 Harmony Road N, Oshawa, ON L1H 7K5 2.81km -
Petro-Canada
812 Taunton Road E, Oshawa, ON L1H 7K5 2.9km
-
Cineplex Odeon
1351 Grandview Street N, Oshawa, ON L1K 0G1 2.5km -
Regent Theatre
50 King Street E, Oshawa, ON L1H 1B3 3.98km -
Landmark Cinemas
75 Consumers Drive, Whitby, ON L1N 9S2 9.25km
-
Clarington Public Library
2950 Courtice Road, Courtice, ON L1E 2H8 3.66km -
Oshawa Public Library, McLaughlin Branch
65 Bagot Street, Oshawa, ON L1H 1N2 4.39km -
Ontario Tech University
2000 Simcoe Street N, Oshawa, ON L1H 7K4 6.28km
-
Lakeridge Health
1 Hospital Court, Oshawa, ON L1G 2B9 4.47km -
New Dawn Medical Clinic
1656 Nash Road, Courtice, ON L1E 2Y4 2.91km -
Courtice Walk-In Clinic
2727 Courtice Road, Unit B7, Courtice, ON L1E 3A2 3.92km
-
Margate Park
1220 Margate Dr (Margate and Nottingham), Oshawa ON L1K 2V5 0.2km -
Harmony Valley Dog Park
Rathburn St (Grandview St N), Oshawa ON L1K 2K1 0.82km -
Easton Park
Oshawa ON 1.4km
-
Localcoin Bitcoin ATM - Grandview Convenience
705 Grandview St N, Oshawa ON L1K 0V4 1.13km -
TD Canada Trust ATM
1310 King St E, Oshawa ON L1H 1H9 1.78km -
TD Canada Trust Branch and ATM
1310 King St E, Oshawa ON L1H 1H9 1.79km














