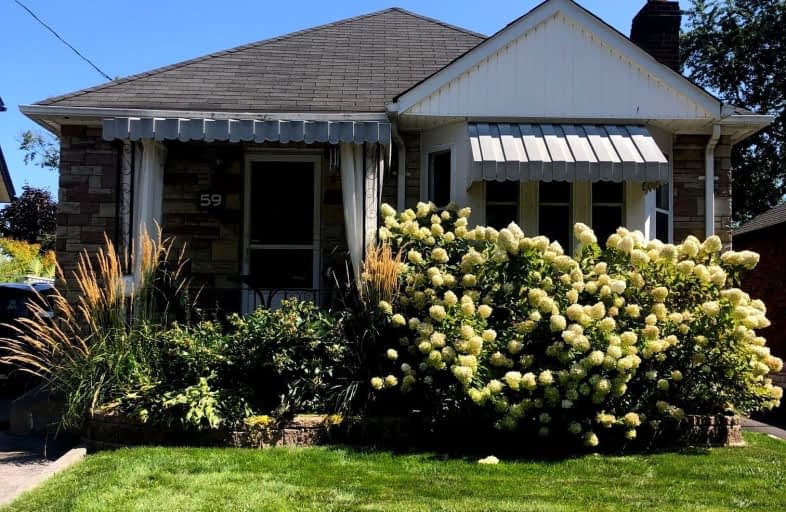Very Walkable
- Most errands can be accomplished on foot.
81
/100
Some Transit
- Most errands require a car.
47
/100
Bikeable
- Some errands can be accomplished on bike.
53
/100

St Hedwig Catholic School
Elementary: Catholic
0.92 km
Sir Albert Love Catholic School
Elementary: Catholic
1.43 km
Vincent Massey Public School
Elementary: Public
1.36 km
Coronation Public School
Elementary: Public
0.95 km
David Bouchard P.S. Elementary Public School
Elementary: Public
1.21 km
Clara Hughes Public School Elementary Public School
Elementary: Public
1.10 km
DCE - Under 21 Collegiate Institute and Vocational School
Secondary: Public
1.71 km
Durham Alternative Secondary School
Secondary: Public
2.81 km
G L Roberts Collegiate and Vocational Institute
Secondary: Public
4.48 km
Monsignor John Pereyma Catholic Secondary School
Secondary: Catholic
2.21 km
Eastdale Collegiate and Vocational Institute
Secondary: Public
1.50 km
O'Neill Collegiate and Vocational Institute
Secondary: Public
1.83 km
-
Harmony Park
1.44km -
Easton Park
Oshawa ON 1.55km -
Brick by Brick Park
Oshawa ON 2.02km
-
CIBC
2 Simcoe St S, Oshawa ON L1H 8C1 1.53km -
TD Canada Trust ATM
4 King St W, Oshawa ON L1H 1A3 1.55km -
CIBC
555 Rossland Rd E, Oshawa ON L1K 1K8 2.21km














