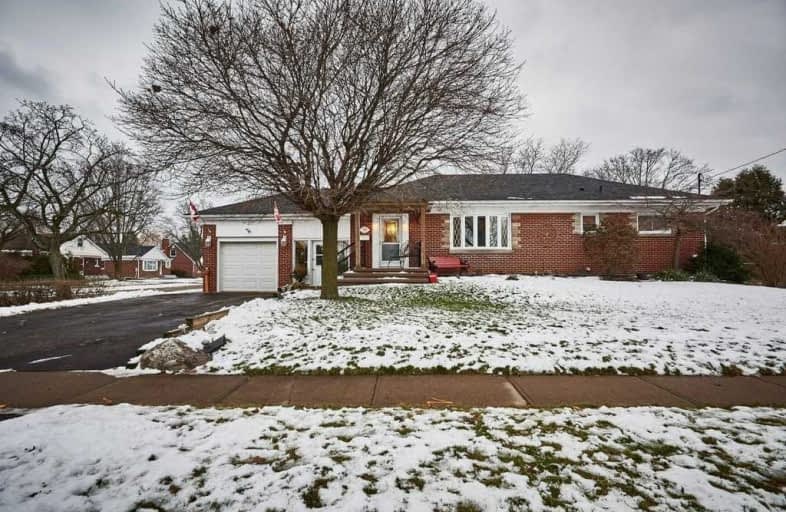
Hillsdale Public School
Elementary: Public
1.48 km
Father Joseph Venini Catholic School
Elementary: Catholic
1.96 km
Beau Valley Public School
Elementary: Public
0.92 km
Sunset Heights Public School
Elementary: Public
0.86 km
Queen Elizabeth Public School
Elementary: Public
1.03 km
Dr S J Phillips Public School
Elementary: Public
0.80 km
DCE - Under 21 Collegiate Institute and Vocational School
Secondary: Public
3.08 km
Father Donald MacLellan Catholic Sec Sch Catholic School
Secondary: Catholic
1.92 km
Durham Alternative Secondary School
Secondary: Public
3.13 km
Monsignor Paul Dwyer Catholic High School
Secondary: Catholic
1.70 km
R S Mclaughlin Collegiate and Vocational Institute
Secondary: Public
1.85 km
O'Neill Collegiate and Vocational Institute
Secondary: Public
1.78 km














