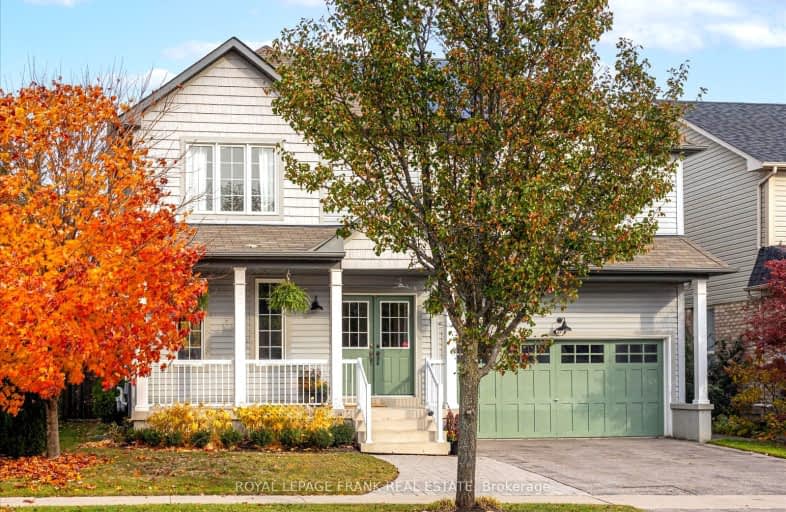Car-Dependent
- Almost all errands require a car.
15
/100
Some Transit
- Most errands require a car.
26
/100
Somewhat Bikeable
- Most errands require a car.
33
/100

S T Worden Public School
Elementary: Public
1.88 km
Sir Albert Love Catholic School
Elementary: Catholic
1.88 km
Harmony Heights Public School
Elementary: Public
1.26 km
Vincent Massey Public School
Elementary: Public
1.31 km
Forest View Public School
Elementary: Public
1.96 km
Pierre Elliott Trudeau Public School
Elementary: Public
1.47 km
DCE - Under 21 Collegiate Institute and Vocational School
Secondary: Public
4.20 km
Monsignor John Pereyma Catholic Secondary School
Secondary: Catholic
4.65 km
Courtice Secondary School
Secondary: Public
3.60 km
Eastdale Collegiate and Vocational Institute
Secondary: Public
1.18 km
O'Neill Collegiate and Vocational Institute
Secondary: Public
3.55 km
Maxwell Heights Secondary School
Secondary: Public
3.52 km
-
Harmony Valley Dog Park
Rathburn St (Grandview St N), Oshawa ON L1K 2K1 0.77km -
Baker Park
Oshawa ON 1.4km -
Pinecrest Park
Oshawa ON 1.62km
-
TD Bank Financial Group
1310 King St E (Townline), Oshawa ON L1H 1H9 1.81km -
BMO Bank of Montreal
555 Rossland Rd E, Oshawa ON L1K 1K8 1.83km -
RBC Royal Bank
1405 Hwy 2, Courtice ON L1E 2J6 1.94km














