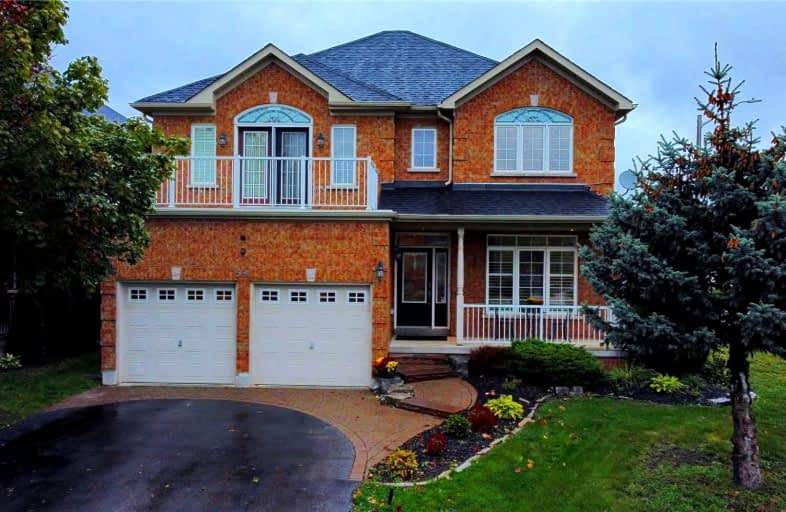
S T Worden Public School
Elementary: Public
1.75 km
St John XXIII Catholic School
Elementary: Catholic
2.38 km
Harmony Heights Public School
Elementary: Public
1.59 km
Vincent Massey Public School
Elementary: Public
1.62 km
Forest View Public School
Elementary: Public
2.00 km
Pierre Elliott Trudeau Public School
Elementary: Public
1.50 km
DCE - Under 21 Collegiate Institute and Vocational School
Secondary: Public
4.53 km
Monsignor John Pereyma Catholic Secondary School
Secondary: Catholic
4.89 km
Courtice Secondary School
Secondary: Public
3.33 km
Eastdale Collegiate and Vocational Institute
Secondary: Public
1.49 km
O'Neill Collegiate and Vocational Institute
Secondary: Public
3.90 km
Maxwell Heights Secondary School
Secondary: Public
3.59 km














