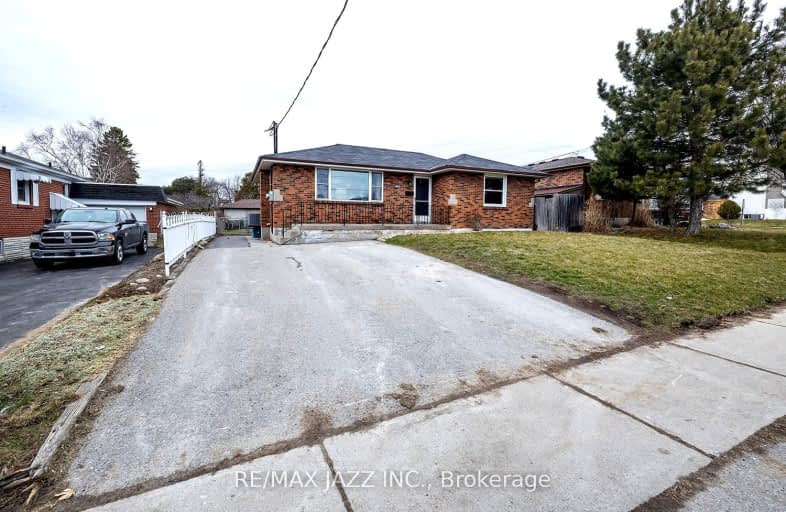
Somewhat Walkable
- Some errands can be accomplished on foot.
Some Transit
- Most errands require a car.
Somewhat Bikeable
- Most errands require a car.

École élémentaire Antonine Maillet
Elementary: PublicAdelaide Mclaughlin Public School
Elementary: PublicWoodcrest Public School
Elementary: PublicStephen G Saywell Public School
Elementary: PublicWaverly Public School
Elementary: PublicSt Christopher Catholic School
Elementary: CatholicDCE - Under 21 Collegiate Institute and Vocational School
Secondary: PublicFather Donald MacLellan Catholic Sec Sch Catholic School
Secondary: CatholicDurham Alternative Secondary School
Secondary: PublicMonsignor Paul Dwyer Catholic High School
Secondary: CatholicR S Mclaughlin Collegiate and Vocational Institute
Secondary: PublicO'Neill Collegiate and Vocational Institute
Secondary: Public-
St. Louis Bar and Grill
580 King Street W, Unit 1, Oshawa, ON L1J 7J1 0.66km -
Wildfire Steakhouse & Wine Bar
540 King Street W, Oshawa, ON L1J 7J1 0.69km -
Kelseys Original Roadhouse
419 King St W, Unit 2040, Oshawa, ON L1J 2K5 1.01km
-
Tim Hortons
520 King Street W, Oshawa, ON L1J 2K9 0.69km -
Starbucks
419 King St. W, #1135, Oshawa, ON L1J 2K5 0.85km -
Tim Hortons
338 King St West, Oshawa, ON L1J 2J9 1.01km
-
F45 Training Oshawa Central
500 King St W, Oshawa, ON L1J 2K9 0.71km -
GoodLife Fitness
419 King Street W, Oshawa, ON L1J 2K5 0.85km -
Oshawa YMCA
99 Mary St N, Oshawa, ON L1G 8C1 2.17km
-
Rexall
438 King Street W, Oshawa, ON L1J 2K9 0.78km -
Shoppers Drug Mart
20 Warren Avenue, Oshawa, ON L1J 0A1 1.22km -
Shoppers Drug Mart
1801 Dundas Street E, Whitby, ON L1N 2L3 1.86km
-
Sabrina's
310 Stevenson Road N, Oshawa, ON L1J 5M9 0.28km -
M & G Pasta Works Deli & Catering
312 Stevenson Road N, Oshawa, ON L1J 5M9 0.29km -
China Wok
381 Stevenson Road N, Oshawa, ON L1J 5N5 0.52km
-
Oshawa Centre
419 King Street W, Oshawa, ON L1J 2K5 1.16km -
Whitby Mall
1615 Dundas Street E, Whitby, ON L1N 7G3 2.36km -
Now And Then Records
419 King Street W, Oshawa, ON L1J 2H9 0.93km
-
Braemor Garden Fresh Market
385 Stevenson Road N, Oshawa, ON L1J 5N5 0.54km -
Bulk Barn
224-244 Durham Highway 2, Oshawa, ON L1J 4G2 1.29km -
Siva's Mart
152 Park Road S, Oshawa, ON L1J 4H2 1.53km
-
LCBO
400 Gibb Street, Oshawa, ON L1J 0B2 1.59km -
The Beer Store
200 Ritson Road N, Oshawa, ON L1H 5J8 2.44km -
Liquor Control Board of Ontario
74 Thickson Road S, Whitby, ON L1N 7T2 2.52km
-
Shell Canada Products
520 King Street W, Oshawa, ON L1J 2K9 0.7km -
Park & King Esso
20 Park Road S, Oshawa, ON L1J 4G8 1.22km -
Circle K
20 Park Road S, Oshawa, ON L1J 4G8 1.22km
-
Regent Theatre
50 King Street E, Oshawa, ON L1H 1B3 2.09km -
Landmark Cinemas
75 Consumers Drive, Whitby, ON L1N 9S2 3.88km -
Cineplex Odeon
1351 Grandview Street N, Oshawa, ON L1K 0G1 6.29km
-
Oshawa Public Library, McLaughlin Branch
65 Bagot Street, Oshawa, ON L1H 1N2 1.88km -
Whitby Public Library
701 Rossland Road E, Whitby, ON L1N 8Y9 4.16km -
Whitby Public Library
405 Dundas Street W, Whitby, ON L1N 6A1 5.18km
-
Lakeridge Health
1 Hospital Court, Oshawa, ON L1G 2B9 1.37km -
Ontario Shores Centre for Mental Health Sciences
700 Gordon Street, Whitby, ON L1N 5S9 7.25km -
R S McLaughlin Durham Regional Cancer Centre
1 Hospital Court, Lakeridge Health, Oshawa, ON L1G 2B9 1.69km
-
Willow Park
50 Willow Park Dr, Whitby ON 2.21km -
Pringle Creek Playground
3.41km -
Lupin Park
Whitby ON 4.04km
-
Scotiabank
75 King St W, Oshawa ON L1H 8W7 0.4km -
Scotiabank
520 King St W, Oshawa ON L1J 2K9 0.69km -
Laurentian Bank of Canada
305 King St W, Oshawa ON L1J 2J8 1.14km













