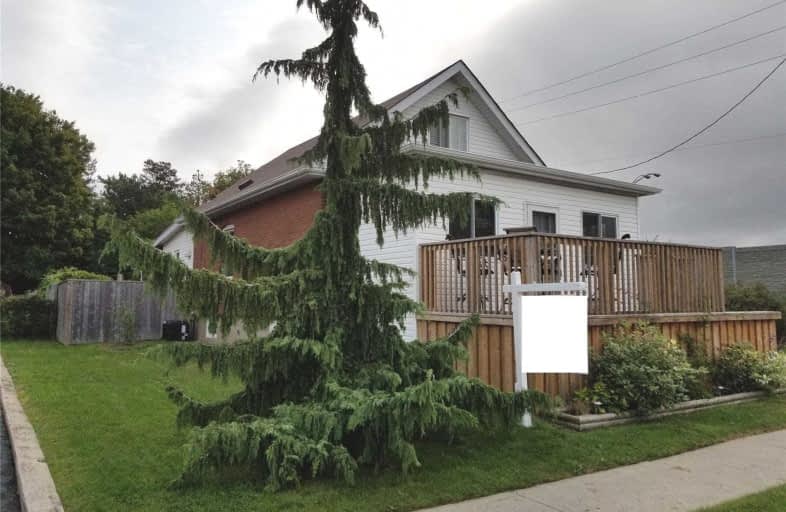
St Hedwig Catholic School
Elementary: Catholic
1.09 km
Monsignor John Pereyma Elementary Catholic School
Elementary: Catholic
0.69 km
Bobby Orr Public School
Elementary: Public
1.39 km
Village Union Public School
Elementary: Public
1.21 km
Glen Street Public School
Elementary: Public
1.30 km
David Bouchard P.S. Elementary Public School
Elementary: Public
1.20 km
DCE - Under 21 Collegiate Institute and Vocational School
Secondary: Public
1.63 km
Durham Alternative Secondary School
Secondary: Public
2.46 km
G L Roberts Collegiate and Vocational Institute
Secondary: Public
2.65 km
Monsignor John Pereyma Catholic Secondary School
Secondary: Catholic
0.64 km
Eastdale Collegiate and Vocational Institute
Secondary: Public
3.36 km
O'Neill Collegiate and Vocational Institute
Secondary: Public
2.81 km













