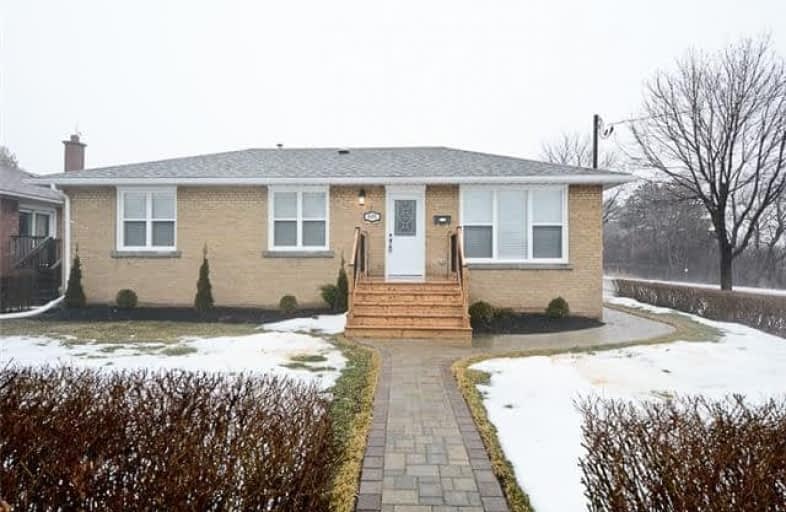
St Hedwig Catholic School
Elementary: Catholic
1.07 km
Monsignor John Pereyma Elementary Catholic School
Elementary: Catholic
1.13 km
St John XXIII Catholic School
Elementary: Catholic
2.02 km
Bobby Orr Public School
Elementary: Public
1.79 km
David Bouchard P.S. Elementary Public School
Elementary: Public
0.64 km
Clara Hughes Public School Elementary Public School
Elementary: Public
1.09 km
DCE - Under 21 Collegiate Institute and Vocational School
Secondary: Public
2.73 km
Durham Alternative Secondary School
Secondary: Public
3.78 km
G L Roberts Collegiate and Vocational Institute
Secondary: Public
3.27 km
Monsignor John Pereyma Catholic Secondary School
Secondary: Catholic
1.24 km
Eastdale Collegiate and Vocational Institute
Secondary: Public
2.71 km
O'Neill Collegiate and Vocational Institute
Secondary: Public
3.45 km














