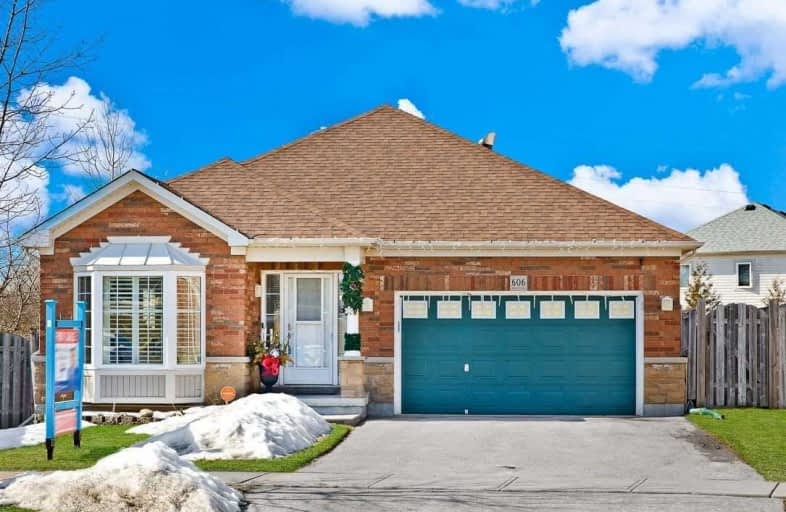
Jeanne Sauvé Public School
Elementary: Public
0.74 km
Father Joseph Venini Catholic School
Elementary: Catholic
0.98 km
Kedron Public School
Elementary: Public
1.28 km
Queen Elizabeth Public School
Elementary: Public
1.65 km
St John Bosco Catholic School
Elementary: Catholic
0.68 km
Sherwood Public School
Elementary: Public
0.15 km
Father Donald MacLellan Catholic Sec Sch Catholic School
Secondary: Catholic
4.28 km
Monsignor Paul Dwyer Catholic High School
Secondary: Catholic
4.05 km
R S Mclaughlin Collegiate and Vocational Institute
Secondary: Public
4.32 km
Eastdale Collegiate and Vocational Institute
Secondary: Public
4.09 km
O'Neill Collegiate and Vocational Institute
Secondary: Public
4.01 km
Maxwell Heights Secondary School
Secondary: Public
1.18 km














