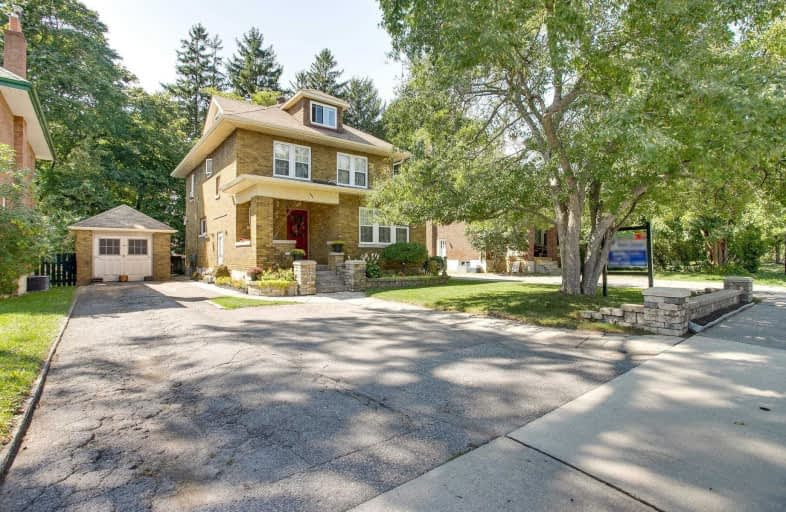
Mary Street Community School
Elementary: Public
1.55 km
Hillsdale Public School
Elementary: Public
1.01 km
Beau Valley Public School
Elementary: Public
1.23 km
St Christopher Catholic School
Elementary: Catholic
1.46 km
Walter E Harris Public School
Elementary: Public
1.31 km
Dr S J Phillips Public School
Elementary: Public
0.11 km
DCE - Under 21 Collegiate Institute and Vocational School
Secondary: Public
2.24 km
Father Donald MacLellan Catholic Sec Sch Catholic School
Secondary: Catholic
1.98 km
Durham Alternative Secondary School
Secondary: Public
2.44 km
Monsignor Paul Dwyer Catholic High School
Secondary: Catholic
1.79 km
R S Mclaughlin Collegiate and Vocational Institute
Secondary: Public
1.72 km
O'Neill Collegiate and Vocational Institute
Secondary: Public
0.93 km














