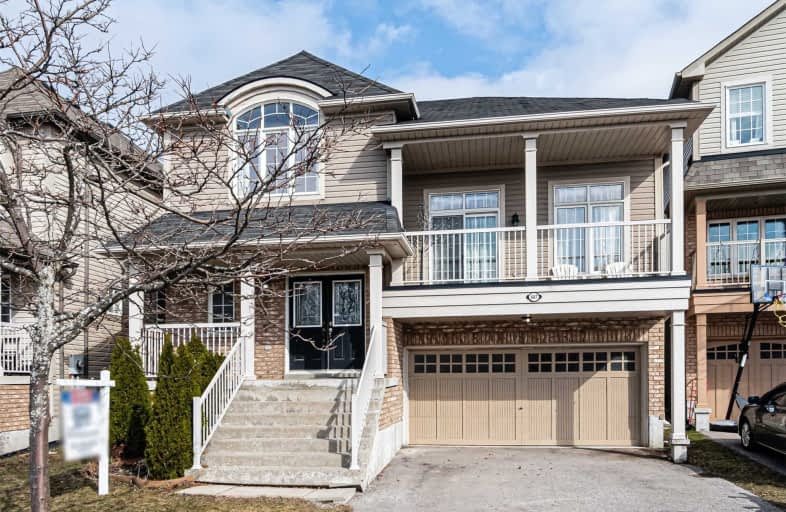
Sir Albert Love Catholic School
Elementary: Catholic
1.76 km
Harmony Heights Public School
Elementary: Public
1.14 km
Gordon B Attersley Public School
Elementary: Public
1.89 km
Vincent Massey Public School
Elementary: Public
1.22 km
Forest View Public School
Elementary: Public
1.98 km
Pierre Elliott Trudeau Public School
Elementary: Public
1.46 km
DCE - Under 21 Collegiate Institute and Vocational School
Secondary: Public
4.09 km
Monsignor John Pereyma Catholic Secondary School
Secondary: Catholic
4.58 km
Courtice Secondary School
Secondary: Public
3.72 km
Eastdale Collegiate and Vocational Institute
Secondary: Public
1.09 km
O'Neill Collegiate and Vocational Institute
Secondary: Public
3.43 km
Maxwell Heights Secondary School
Secondary: Public
3.48 km














