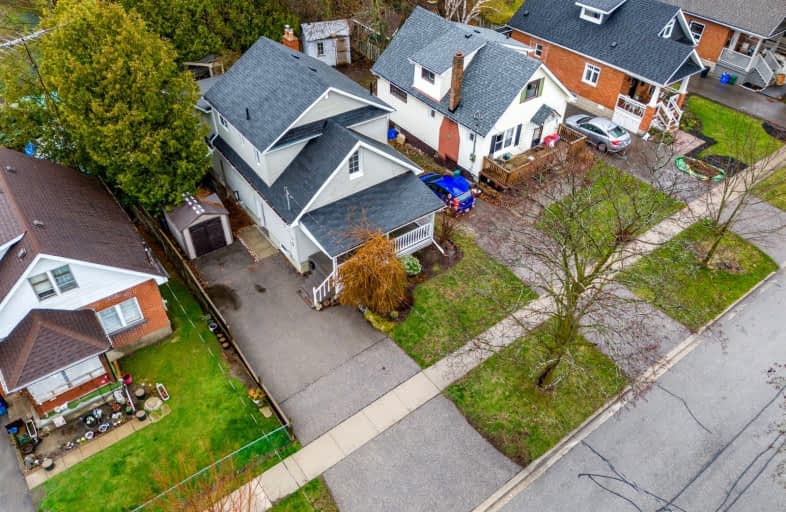
Somewhat Walkable
- Some errands can be accomplished on foot.
Some Transit
- Most errands require a car.
Bikeable
- Some errands can be accomplished on bike.

Beau Valley Public School
Elementary: PublicAdelaide Mclaughlin Public School
Elementary: PublicWoodcrest Public School
Elementary: PublicSunset Heights Public School
Elementary: PublicSt Christopher Catholic School
Elementary: CatholicDr S J Phillips Public School
Elementary: PublicDCE - Under 21 Collegiate Institute and Vocational School
Secondary: PublicFather Donald MacLellan Catholic Sec Sch Catholic School
Secondary: CatholicDurham Alternative Secondary School
Secondary: PublicMonsignor Paul Dwyer Catholic High School
Secondary: CatholicR S Mclaughlin Collegiate and Vocational Institute
Secondary: PublicO'Neill Collegiate and Vocational Institute
Secondary: Public-
Radio Park
Grenfell St (Gibb St), Oshawa ON 2.63km -
Easton Park
Oshawa ON 3.09km -
Willow Park
50 Willow Park Dr, Whitby ON 3.27km
-
RBC Royal Bank
236 Ritson Rd N, Oshawa ON L1G 0B2 1.59km -
President's Choice Financial ATM
20 Warren Ave, Oshawa ON L1J 0A1 1.84km -
TD Canada Trust Branch and ATM
1211 Ritson Rd N, Oshawa ON L1G 8B9 2.23km













