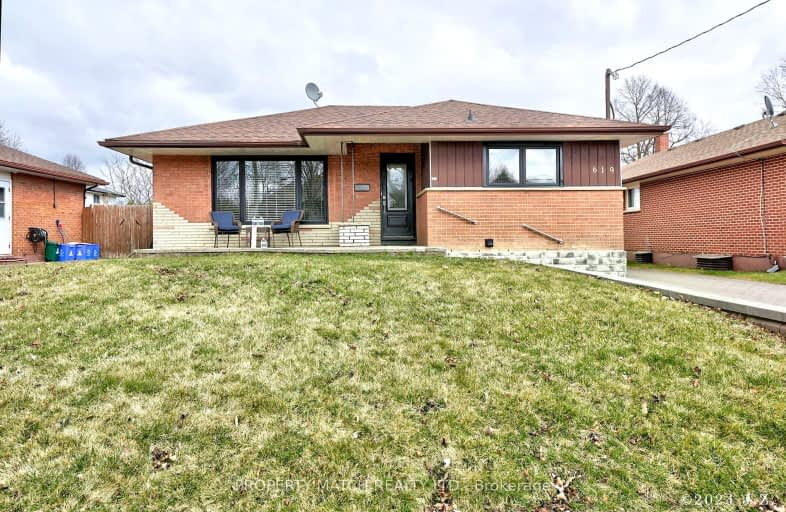
Somewhat Walkable
- Some errands can be accomplished on foot.
Some Transit
- Most errands require a car.
Bikeable
- Some errands can be accomplished on bike.

Hillsdale Public School
Elementary: PublicSir Albert Love Catholic School
Elementary: CatholicBeau Valley Public School
Elementary: PublicGordon B Attersley Public School
Elementary: PublicCoronation Public School
Elementary: PublicWalter E Harris Public School
Elementary: PublicDCE - Under 21 Collegiate Institute and Vocational School
Secondary: PublicDurham Alternative Secondary School
Secondary: PublicR S Mclaughlin Collegiate and Vocational Institute
Secondary: PublicEastdale Collegiate and Vocational Institute
Secondary: PublicO'Neill Collegiate and Vocational Institute
Secondary: PublicMaxwell Heights Secondary School
Secondary: Public-
Fionn MacCool's
214 Ritson Road N, Oshawa, ON L1G 0B2 1.2km -
The Toad Stool Social House
701 Grandview Street N, Oshawa, ON L1K 2K1 1.67km -
Wild Wing
1155 Ritson Road N, Oshawa, ON L1G 8B9 1.71km
-
Coffee Culture
555 Rossland Road E, Oshawa, ON L1K 1K8 0.48km -
Johnny's North End Burgers
433 Simcoe Street N, Unit 3, Oshawa, ON L1G 4T7 1.33km -
Tim Hortons
560 King St East, Oshawa, ON L1H 1G5 1.92km
-
LA Fitness
1189 Ritson Road North, Ste 4a, Oshawa, ON L1G 8B9 1.81km -
Oshawa YMCA
99 Mary St N, Oshawa, ON L1G 8C1 1.9km -
Durham Ultimate Fitness Club
69 Taunton Road West, Oshawa, ON L1G 7B4 2.59km
-
I.D.A. SCOTTS DRUG MART
1000 Simcoe Street N, Oshawa, ON L1G 4W4 1.73km -
Eastview Pharmacy
573 King Street E, Oshawa, ON L1H 1G3 1.98km -
Saver's Drug Mart
97 King Street E, Oshawa, ON L1H 1B8 2.12km
-
Coffee Culture
555 Rossland Road E, Oshawa, ON L1K 1K8 0.48km -
Chungchun Rice Dog - Oshawa
9 - 555 Rossland Road E, Oshawa, ON L1K 1K8 0.55km -
Square Boy Pizza
555 Rossland Road E, Oshawa, ON L1K 1K8 0.55km
-
Oshawa Centre
419 King Street W, Oshawa, ON L1J 2K5 3.53km -
Whitby Mall
1615 Dundas Street E, Whitby, ON L1N 7G3 5.63km -
Costco
130 Ritson Road N, Oshawa, ON L1G 1Z7 1.59km
-
Food Basics
555 Rossland Road E, Oshawa, ON L1K 1K8 0.57km -
C & H Variety Store
329 Adelaide Avenue E, Oshawa, ON L1G 1Z9 1.19km -
Helen's Mini Supermarket
166 Adelaide Avenue E, Oshawa, ON L1G 1Z3 1.33km
-
The Beer Store
200 Ritson Road N, Oshawa, ON L1H 5J8 1.36km -
LCBO
400 Gibb Street, Oshawa, ON L1J 0B2 3.69km -
Liquor Control Board of Ontario
74 Thickson Road S, Whitby, ON L1N 7T2 5.79km
-
Pioneer Petroleums
925 Simcoe Street N, Oshawa, ON L1G 4W3 1.53km -
Simcoe Shell
962 Simcoe Street N, Oshawa, ON L1G 4W2 1.61km -
Costco Gas
130 Ritson Road N, Oshawa, ON L1G 0A6 1.61km
-
Regent Theatre
50 King Street E, Oshawa, ON L1H 1B3 2.17km -
Cineplex Odeon
1351 Grandview Street N, Oshawa, ON L1K 0G1 3.13km -
Landmark Cinemas
75 Consumers Drive, Whitby, ON L1N 9S2 7.06km
-
Oshawa Public Library, McLaughlin Branch
65 Bagot Street, Oshawa, ON L1H 1N2 2.56km -
Clarington Library Museums & Archives- Courtice
2950 Courtice Road, Courtice, ON L1E 2H8 6.18km -
Whitby Public Library
701 Rossland Road E, Whitby, ON L1N 8Y9 6.97km
-
Lakeridge Health
1 Hospital Court, Oshawa, ON L1G 2B9 2.28km -
Ontario Shores Centre for Mental Health Sciences
700 Gordon Street, Whitby, ON L1N 5S9 10.48km -
R S McLaughlin Durham Regional Cancer Centre
1 Hospital Court, Lakeridge Health, Oshawa, ON L1G 2B9 1.66km
-
Easton Park
Oshawa ON 1.64km -
Harmony Valley Dog Park
Rathburn St (Grandview St N), Oshawa ON L1K 2K1 2.29km -
Margate Park
1220 Margate Dr (Margate and Nottingham), Oshawa ON L1K 2V5 2.46km
-
RBC Royal Bank
236 Ritson Rd N, Oshawa ON L1G 0B2 1.28km -
Localcoin Bitcoin ATM - Grandview Convenience
705 Grandview St N, Oshawa ON L1K 0V4 1.63km -
BMO Bank of Montreal
600 King St E, Oshawa ON L1H 1G6 1.93km













