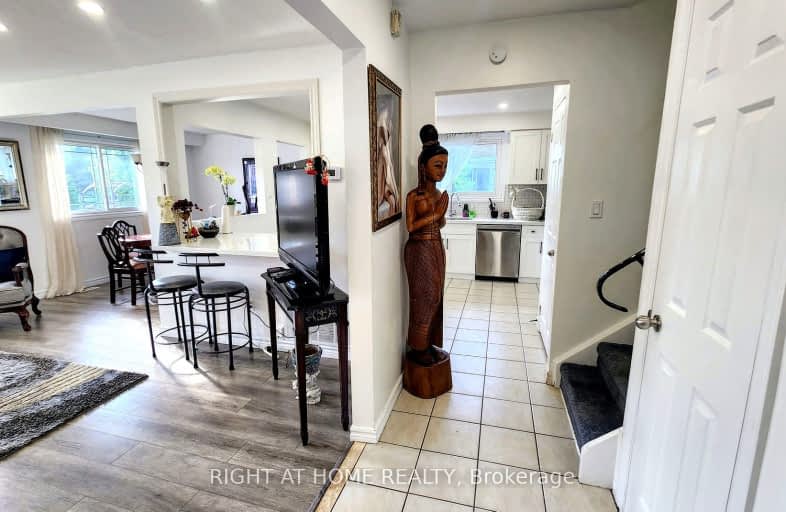Car-Dependent
- Most errands require a car.
47
/100
Some Transit
- Most errands require a car.
43
/100
Bikeable
- Some errands can be accomplished on bike.
61
/100

Hillsdale Public School
Elementary: Public
0.63 km
Sir Albert Love Catholic School
Elementary: Catholic
0.68 km
Harmony Heights Public School
Elementary: Public
0.74 km
Gordon B Attersley Public School
Elementary: Public
0.99 km
Coronation Public School
Elementary: Public
1.15 km
Walter E Harris Public School
Elementary: Public
0.48 km
DCE - Under 21 Collegiate Institute and Vocational School
Secondary: Public
2.89 km
Durham Alternative Secondary School
Secondary: Public
3.59 km
Monsignor John Pereyma Catholic Secondary School
Secondary: Catholic
4.28 km
Eastdale Collegiate and Vocational Institute
Secondary: Public
1.48 km
O'Neill Collegiate and Vocational Institute
Secondary: Public
1.82 km
Maxwell Heights Secondary School
Secondary: Public
3.14 km
-
Galahad Park
Oshawa ON 0.62km -
Pinecrest Park
Oshawa ON 2.43km -
Somerset Park
Oshawa ON 2.48km
-
TD Bank Financial Group
981 Harmony Rd N, Oshawa ON L1H 7K5 1.37km -
TD Canada Trust ATM
1211 Ritson Rd N, Oshawa ON L1G 8B9 1.95km -
BMO Bank of Montreal
285C Taunton Rd E, Oshawa ON L1G 3V2 2.29km














