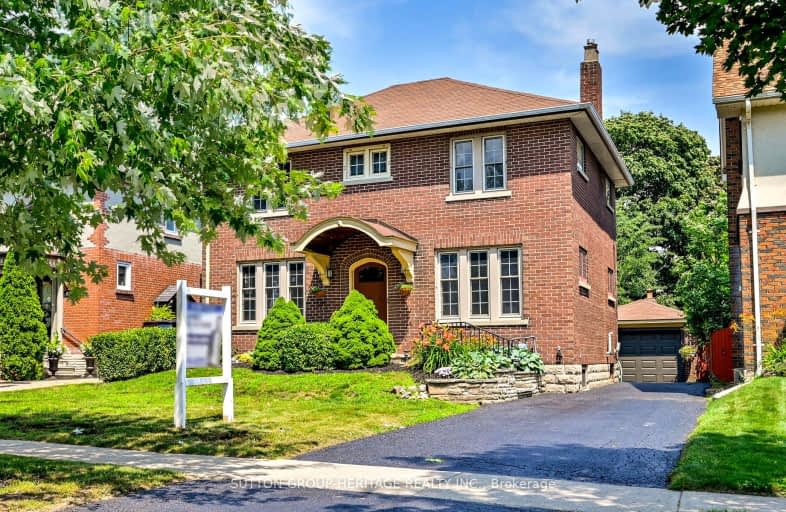
Video Tour
Car-Dependent
- Most errands require a car.
30
/100
Some Transit
- Most errands require a car.
46
/100
Bikeable
- Some errands can be accomplished on bike.
66
/100

Mary Street Community School
Elementary: Public
1.58 km
Hillsdale Public School
Elementary: Public
0.86 km
Beau Valley Public School
Elementary: Public
1.10 km
Queen Elizabeth Public School
Elementary: Public
1.80 km
Walter E Harris Public School
Elementary: Public
1.17 km
Dr S J Phillips Public School
Elementary: Public
0.08 km
DCE - Under 21 Collegiate Institute and Vocational School
Secondary: Public
2.30 km
Father Donald MacLellan Catholic Sec Sch Catholic School
Secondary: Catholic
2.13 km
Durham Alternative Secondary School
Secondary: Public
2.57 km
Monsignor Paul Dwyer Catholic High School
Secondary: Catholic
1.93 km
R S Mclaughlin Collegiate and Vocational Institute
Secondary: Public
1.88 km
O'Neill Collegiate and Vocational Institute
Secondary: Public
0.98 km













