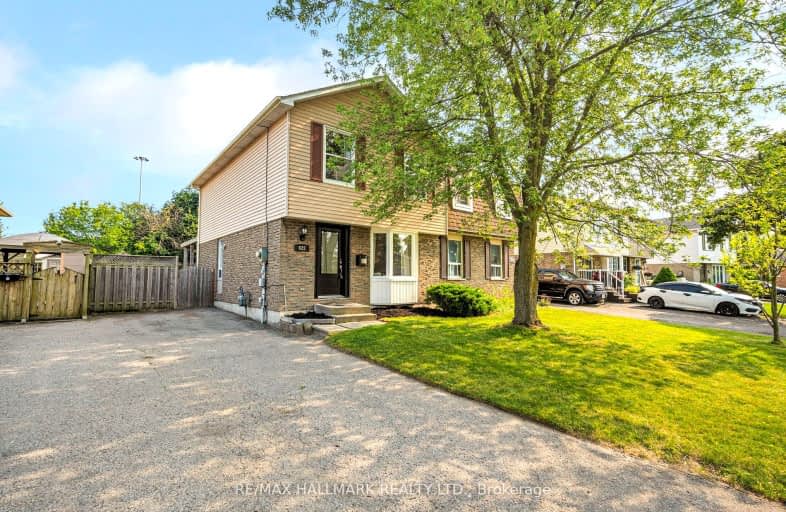Somewhat Walkable
- Some errands can be accomplished on foot.
56
/100
Good Transit
- Some errands can be accomplished by public transportation.
55
/100
Somewhat Bikeable
- Most errands require a car.
43
/100

College Hill Public School
Elementary: Public
0.24 km
ÉÉC Corpus-Christi
Elementary: Catholic
0.54 km
St Thomas Aquinas Catholic School
Elementary: Catholic
0.64 km
Village Union Public School
Elementary: Public
1.68 km
Waverly Public School
Elementary: Public
1.56 km
Glen Street Public School
Elementary: Public
1.65 km
DCE - Under 21 Collegiate Institute and Vocational School
Secondary: Public
1.88 km
Durham Alternative Secondary School
Secondary: Public
1.59 km
G L Roberts Collegiate and Vocational Institute
Secondary: Public
3.05 km
Monsignor John Pereyma Catholic Secondary School
Secondary: Catholic
2.43 km
R S Mclaughlin Collegiate and Vocational Institute
Secondary: Public
3.53 km
O'Neill Collegiate and Vocational Institute
Secondary: Public
3.11 km














