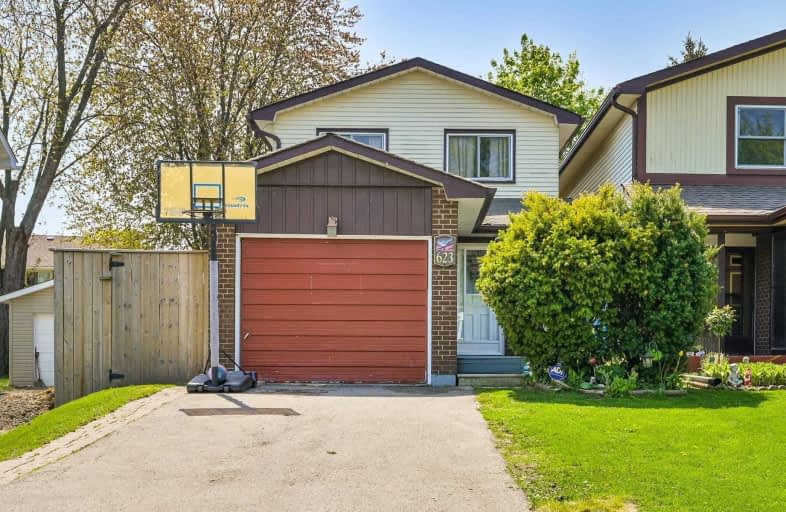
Monsignor John Pereyma Elementary Catholic School
Elementary: Catholic
2.65 km
Monsignor Philip Coffey Catholic School
Elementary: Catholic
0.59 km
Bobby Orr Public School
Elementary: Public
1.82 km
Lakewoods Public School
Elementary: Public
0.66 km
Glen Street Public School
Elementary: Public
1.69 km
Dr C F Cannon Public School
Elementary: Public
0.93 km
DCE - Under 21 Collegiate Institute and Vocational School
Secondary: Public
4.21 km
Durham Alternative Secondary School
Secondary: Public
4.50 km
G L Roberts Collegiate and Vocational Institute
Secondary: Public
0.40 km
Monsignor John Pereyma Catholic Secondary School
Secondary: Catholic
2.56 km
Eastdale Collegiate and Vocational Institute
Secondary: Public
6.12 km
O'Neill Collegiate and Vocational Institute
Secondary: Public
5.53 km














