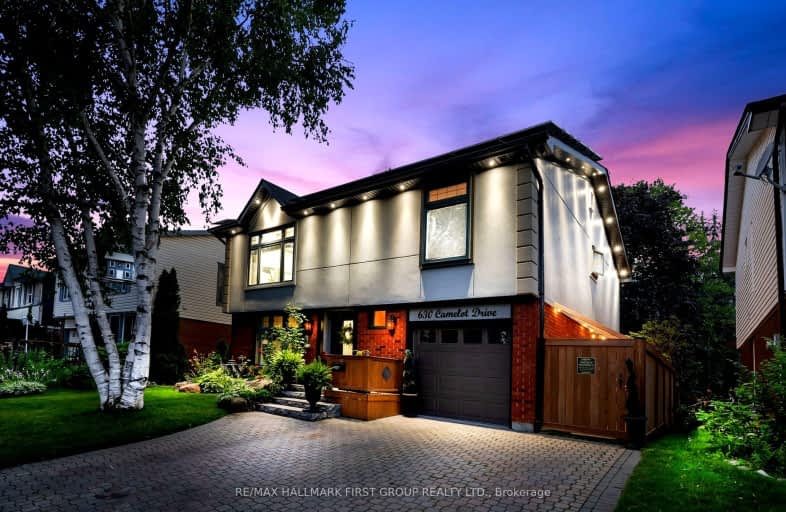Somewhat Walkable
- Some errands can be accomplished on foot.
58
/100
Some Transit
- Most errands require a car.
43
/100
Bikeable
- Some errands can be accomplished on bike.
64
/100

Hillsdale Public School
Elementary: Public
0.98 km
Sir Albert Love Catholic School
Elementary: Catholic
0.73 km
Harmony Heights Public School
Elementary: Public
0.39 km
Gordon B Attersley Public School
Elementary: Public
0.88 km
Coronation Public School
Elementary: Public
1.27 km
Walter E Harris Public School
Elementary: Public
0.78 km
DCE - Under 21 Collegiate Institute and Vocational School
Secondary: Public
3.14 km
Durham Alternative Secondary School
Secondary: Public
3.89 km
Monsignor John Pereyma Catholic Secondary School
Secondary: Catholic
4.36 km
Eastdale Collegiate and Vocational Institute
Secondary: Public
1.27 km
O'Neill Collegiate and Vocational Institute
Secondary: Public
2.13 km
Maxwell Heights Secondary School
Secondary: Public
3.04 km














