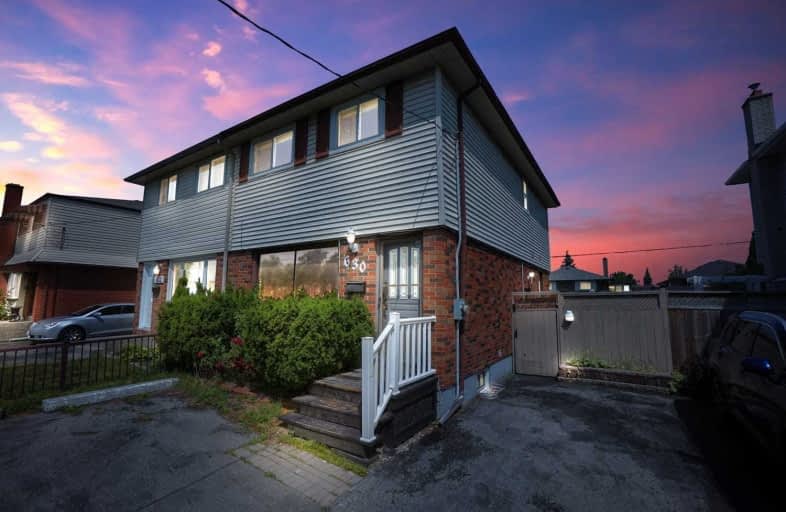
École élémentaire Antonine Maillet
Elementary: Public
1.70 km
College Hill Public School
Elementary: Public
0.98 km
ÉÉC Corpus-Christi
Elementary: Catholic
1.17 km
St Thomas Aquinas Catholic School
Elementary: Catholic
1.01 km
Woodcrest Public School
Elementary: Public
1.75 km
Waverly Public School
Elementary: Public
0.42 km
DCE - Under 21 Collegiate Institute and Vocational School
Secondary: Public
1.79 km
Father Donald MacLellan Catholic Sec Sch Catholic School
Secondary: Catholic
2.87 km
Durham Alternative Secondary School
Secondary: Public
0.85 km
Monsignor Paul Dwyer Catholic High School
Secondary: Catholic
2.97 km
R S Mclaughlin Collegiate and Vocational Institute
Secondary: Public
2.52 km
O'Neill Collegiate and Vocational Institute
Secondary: Public
2.64 km














