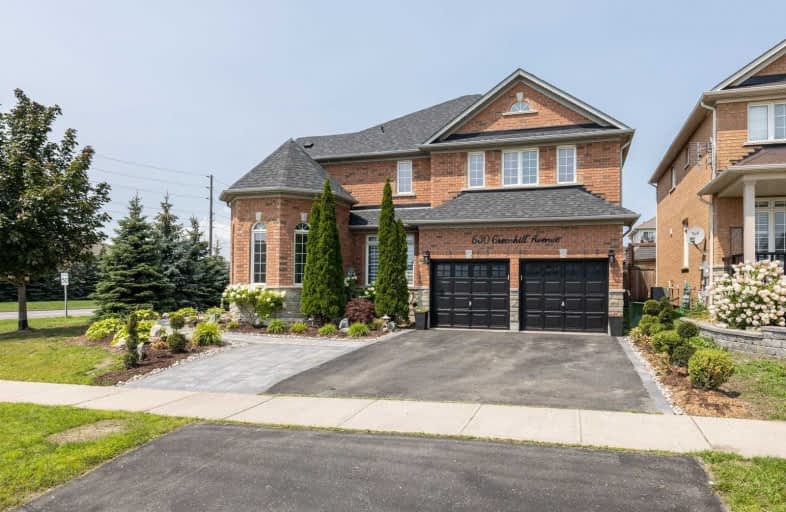
Video Tour

Jeanne Sauvé Public School
Elementary: Public
0.80 km
Father Joseph Venini Catholic School
Elementary: Catholic
1.67 km
Kedron Public School
Elementary: Public
0.86 km
St Joseph Catholic School
Elementary: Catholic
2.09 km
St John Bosco Catholic School
Elementary: Catholic
0.78 km
Sherwood Public School
Elementary: Public
0.88 km
Father Donald MacLellan Catholic Sec Sch Catholic School
Secondary: Catholic
5.12 km
Monsignor Paul Dwyer Catholic High School
Secondary: Catholic
4.91 km
R S Mclaughlin Collegiate and Vocational Institute
Secondary: Public
5.21 km
Eastdale Collegiate and Vocational Institute
Secondary: Public
4.89 km
O'Neill Collegiate and Vocational Institute
Secondary: Public
4.97 km
Maxwell Heights Secondary School
Secondary: Public
1.11 km













