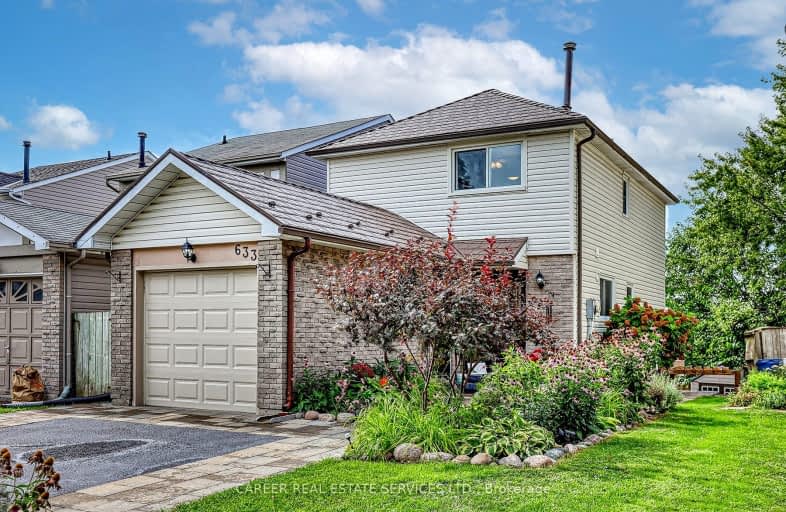Somewhat Walkable
- Some errands can be accomplished on foot.
Some Transit
- Most errands require a car.
Somewhat Bikeable
- Most errands require a car.

Campbell Children's School
Elementary: HospitalS T Worden Public School
Elementary: PublicSt John XXIII Catholic School
Elementary: CatholicSt. Mother Teresa Catholic Elementary School
Elementary: CatholicForest View Public School
Elementary: PublicDr G J MacGillivray Public School
Elementary: PublicDCE - Under 21 Collegiate Institute and Vocational School
Secondary: PublicG L Roberts Collegiate and Vocational Institute
Secondary: PublicMonsignor John Pereyma Catholic Secondary School
Secondary: CatholicCourtice Secondary School
Secondary: PublicHoly Trinity Catholic Secondary School
Secondary: CatholicEastdale Collegiate and Vocational Institute
Secondary: Public-
Southridge Park
0.55km -
Cherry Blossom Parkette - Playground
Courtice ON 2.16km -
Kingside Park
Dean and Wilson, Oshawa ON 2.32km
-
CoinFlip Bitcoin ATM
1413 Hwy 2, Courtice ON L1E 2J6 1.87km -
CIBC
1423 Hwy 2 (Darlington Rd), Courtice ON L1E 2J6 1.9km -
TD Canada Trust ATM
1310 King St E, Oshawa ON L1H 1H9 2.01km














