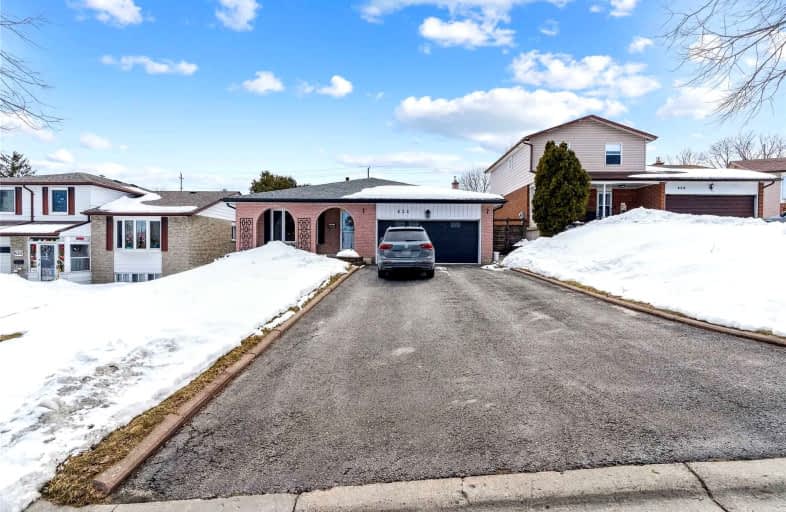
École élémentaire Antonine Maillet
Elementary: PublicAdelaide Mclaughlin Public School
Elementary: PublicWoodcrest Public School
Elementary: PublicSt Paul Catholic School
Elementary: CatholicStephen G Saywell Public School
Elementary: PublicSt Christopher Catholic School
Elementary: CatholicFather Donald MacLellan Catholic Sec Sch Catholic School
Secondary: CatholicDurham Alternative Secondary School
Secondary: PublicMonsignor Paul Dwyer Catholic High School
Secondary: CatholicR S Mclaughlin Collegiate and Vocational Institute
Secondary: PublicAnderson Collegiate and Vocational Institute
Secondary: PublicO'Neill Collegiate and Vocational Institute
Secondary: Public-
Willow Park
50 Willow Park Dr, Whitby ON 1.32km -
Darren Park
75 Darren Ave, Whitby ON 2.62km -
Russet park
Taunton/sommerville, Oshawa ON 2.68km
-
Banque Nationale du Canada
575 Thornton Rd N, Oshawa ON L1J 8L5 0.1km -
Scotiabank
75 King St W, Oshawa ON L1H 8W7 1.85km -
Localcoin Bitcoin ATM - Dryden Variety
3555 Thickson Rd N, Whitby ON L1R 2H1 1.96km
- 3 bath
- 4 bed
- 2000 sqft
21 Mountainside Crescent, Whitby, Ontario • L1R 0P5 • Rolling Acres














