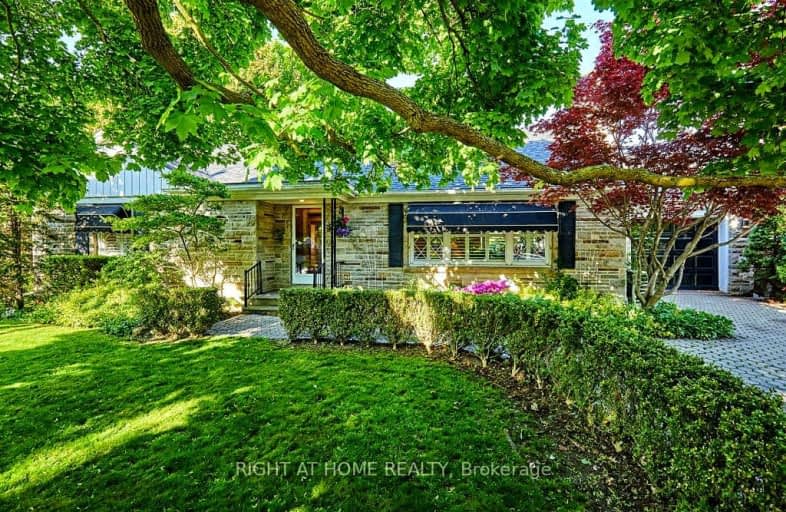Somewhat Walkable
- Some errands can be accomplished on foot.
69
/100
Some Transit
- Most errands require a car.
47
/100
Bikeable
- Some errands can be accomplished on bike.
65
/100

Mary Street Community School
Elementary: Public
1.62 km
Hillsdale Public School
Elementary: Public
0.75 km
Beau Valley Public School
Elementary: Public
1.01 km
Queen Elizabeth Public School
Elementary: Public
1.77 km
Walter E Harris Public School
Elementary: Public
1.07 km
Dr S J Phillips Public School
Elementary: Public
0.19 km
DCE - Under 21 Collegiate Institute and Vocational School
Secondary: Public
2.36 km
Father Donald MacLellan Catholic Sec Sch Catholic School
Secondary: Catholic
2.24 km
Durham Alternative Secondary School
Secondary: Public
2.66 km
Monsignor Paul Dwyer Catholic High School
Secondary: Catholic
2.04 km
R S Mclaughlin Collegiate and Vocational Institute
Secondary: Public
2.00 km
O'Neill Collegiate and Vocational Institute
Secondary: Public
1.03 km
-
Northway Court Park
Oshawa Blvd N, Oshawa ON 0.92km -
Somerset Park
Oshawa ON 1.37km -
Mary street park
Mary And Beatrice, Oshawa ON 1.49km
-
RBC Royal Bank
236 Ritson Rd N, Oshawa ON L1G 0B2 1.32km -
Buy and Sell Kings
199 Wentworth St W, Oshawa ON L1J 6P4 1.49km -
Western Union
245 King St W, Oshawa ON L1J 2J7 2.24km














