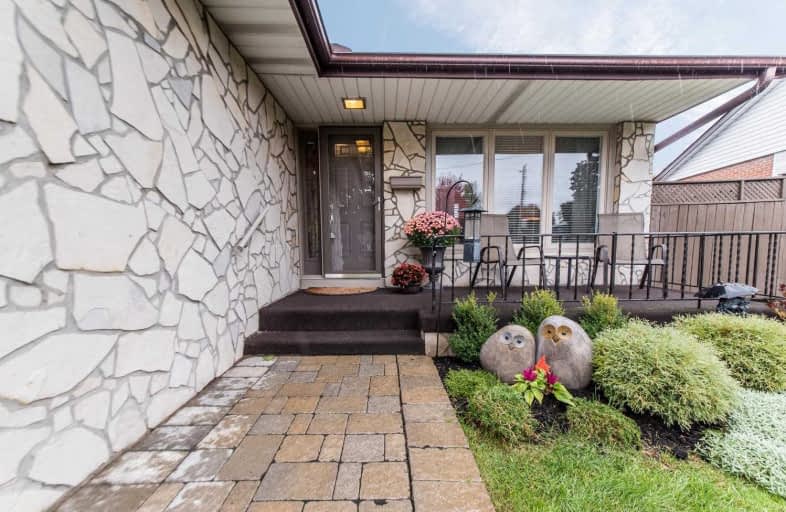
École élémentaire Antonine Maillet
Elementary: Public
0.44 km
Adelaide Mclaughlin Public School
Elementary: Public
0.57 km
Woodcrest Public School
Elementary: Public
0.55 km
Stephen G Saywell Public School
Elementary: Public
0.81 km
Waverly Public School
Elementary: Public
1.76 km
St Christopher Catholic School
Elementary: Catholic
0.64 km
DCE - Under 21 Collegiate Institute and Vocational School
Secondary: Public
2.46 km
Father Donald MacLellan Catholic Sec Sch Catholic School
Secondary: Catholic
0.73 km
Durham Alternative Secondary School
Secondary: Public
1.70 km
Monsignor Paul Dwyer Catholic High School
Secondary: Catholic
0.84 km
R S Mclaughlin Collegiate and Vocational Institute
Secondary: Public
0.42 km
O'Neill Collegiate and Vocational Institute
Secondary: Public
2.05 km









