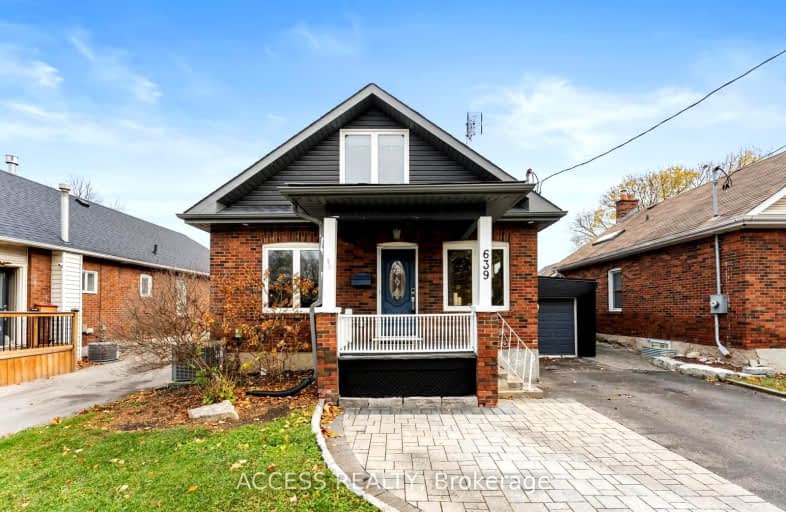
Somewhat Walkable
- Some errands can be accomplished on foot.
Some Transit
- Most errands require a car.
Bikeable
- Some errands can be accomplished on bike.

Beau Valley Public School
Elementary: PublicWoodcrest Public School
Elementary: PublicSunset Heights Public School
Elementary: PublicSt Christopher Catholic School
Elementary: CatholicQueen Elizabeth Public School
Elementary: PublicDr S J Phillips Public School
Elementary: PublicDCE - Under 21 Collegiate Institute and Vocational School
Secondary: PublicFather Donald MacLellan Catholic Sec Sch Catholic School
Secondary: CatholicDurham Alternative Secondary School
Secondary: PublicMonsignor Paul Dwyer Catholic High School
Secondary: CatholicR S Mclaughlin Collegiate and Vocational Institute
Secondary: PublicO'Neill Collegiate and Vocational Institute
Secondary: Public-
Airmen's Park
Oshawa ON L1J 8P5 1.43km -
Memorial Park
100 Simcoe St S (John St), Oshawa ON 2.34km -
Attersley Park
Attersley Dr (Wilson Road), Oshawa ON 2.59km
-
TD Canada Trust ATM
4 King St W, Oshawa ON L1H 1A3 1.99km -
CIBC
2 Simcoe St S, Oshawa ON L1H 8C1 2.03km -
Localcoin Bitcoin ATM - Durham Mini Mart
575 Thornton Rd N, Oshawa ON L1J 8L5 2.06km













