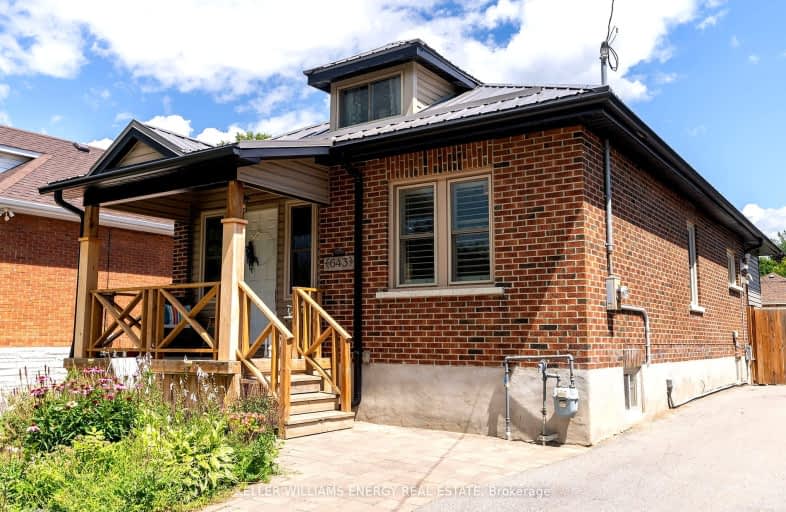Somewhat Walkable
- Some errands can be accomplished on foot.
Some Transit
- Most errands require a car.
Bikeable
- Some errands can be accomplished on bike.

Hillsdale Public School
Elementary: PublicBeau Valley Public School
Elementary: PublicSunset Heights Public School
Elementary: PublicSt Christopher Catholic School
Elementary: CatholicQueen Elizabeth Public School
Elementary: PublicDr S J Phillips Public School
Elementary: PublicDCE - Under 21 Collegiate Institute and Vocational School
Secondary: PublicFather Donald MacLellan Catholic Sec Sch Catholic School
Secondary: CatholicDurham Alternative Secondary School
Secondary: PublicMonsignor Paul Dwyer Catholic High School
Secondary: CatholicR S Mclaughlin Collegiate and Vocational Institute
Secondary: PublicO'Neill Collegiate and Vocational Institute
Secondary: Public-
The Crooked Uncle
1180 Simcoe St N, Ste 8, Oshawa, ON L1G 4W8 1.66km -
Fionn MacCool's
214 Ritson Road N, Oshawa, ON L1G 0B2 1.61km -
Double Apple Cafe & Shisha Lounge
1251 Simcoe Street, Unit 4, Oshawa, ON L1G 4X1 1.89km
-
Coffee Time
500 Rossland Road West, Oshawa, ON L1J 3H2 1.35km -
Markcol
1170 Simcoe St N, Oshawa, ON L1G 4W8 1.63km -
Tim Hortons
1251 Simcoe Street N, Oshawa, ON L1G 4X1 1.91km
-
Oshawa YMCA
99 Mary St N, Oshawa, ON L1G 8C1 1.83km -
LA Fitness
1189 Ritson Road North, Ste 4a, Oshawa, ON L1G 8B9 2.13km -
Durham Ultimate Fitness Club
69 Taunton Road West, Oshawa, ON L1G 7B4 2.1km
-
IDA SCOTTS DRUG MART
1000 Simcoe Street N, Oshawa, ON L1G 4W4 1.14km -
Shoppers Drug Mart
20 Warren Avenue, Oshawa, ON L1J 0A1 1.99km -
Saver's Drug Mart
97 King Street E, Oshawa, ON L1H 1B8 2.06km
-
Papa's Pizza Land
680 Hortop Street, Oshawa, ON L1G 4N6 0.13km -
Johnny's North End Burgers
433 Simcoe Street N, Unit 3, Oshawa, ON L1G 4T7 0.71km -
Chicago's Diner Blues & Jazz
926 Simcoe Street N, Oshawa, ON L1G 4W2 0.89km
-
Oshawa Centre
419 King Street West, Oshawa, ON L1J 2K5 2.3km -
Whitby Mall
1615 Dundas Street E, Whitby, ON L1N 7G3 4.35km -
The Dollar Store Plus
500 Rossland Road W, Oshawa, ON L1J 3H2 1.3km
-
BUCKINGHAM Meat MARKET
28 Buckingham Avenue, Oshawa, ON L1G 2K3 0.45km -
FreshCo
1150 Simcoe Street N, Oshawa, ON L1G 4W7 1.56km -
Nadim's No Frills
200 Ritson Road N, Oshawa, ON L1G 0B2 1.61km
-
The Beer Store
200 Ritson Road N, Oshawa, ON L1H 5J8 1.56km -
LCBO
400 Gibb Street, Oshawa, ON L1J 0B2 2.97km -
Liquor Control Board of Ontario
74 Thickson Road S, Whitby, ON L1N 7T2 4.49km
-
Pioneer Petroleums
925 Simcoe Street N, Oshawa, ON L1G 4W3 0.94km -
Simcoe Shell
962 Simcoe Street N, Oshawa, ON L1G 4W2 1km -
Ontario Motor Sales
140 Bond Street W, Oshawa, ON L1J 8M2 1.89km
-
Regent Theatre
50 King Street E, Oshawa, ON L1H 1B3 2km -
Cineplex Odeon
1351 Grandview Street N, Oshawa, ON L1K 0G1 4.29km -
Landmark Cinemas
75 Consumers Drive, Whitby, ON L1N 9S2 5.91km
-
Oshawa Public Library, McLaughlin Branch
65 Bagot Street, Oshawa, ON L1H 1N2 2.22km -
Whitby Public Library
701 Rossland Road E, Whitby, ON L1N 8Y9 5.5km -
Whitby Public Library
405 Dundas Street W, Whitby, ON L1N 6A1 7km
-
Lakeridge Health
1 Hospital Court, Oshawa, ON L1G 2B9 1.62km -
Ontario Shores Centre for Mental Health Sciences
700 Gordon Street, Whitby, ON L1N 5S9 9.27km -
R S McLaughlin Durham Regional Cancer Centre
1 Hospital Court, Lakeridge Health, Oshawa, ON L1G 2B9 1.02km
-
Memorial Park
100 Simcoe St S (John St), Oshawa ON 2.33km -
Attersley Park
Attersley Dr (Wilson Road), Oshawa ON 2.49km -
Central Park
Centre St (Gibb St), Oshawa ON 2.77km
-
TD Canada Trust ATM
4 King St W, Oshawa ON L1H 1A3 1.99km -
CIBC
2 Simcoe St S, Oshawa ON L1H 8C1 2.03km -
TD Bank Financial Group
1211 Ritson Rd N (Ritson & Beatrice), Oshawa ON L1G 8B9 2.07km














