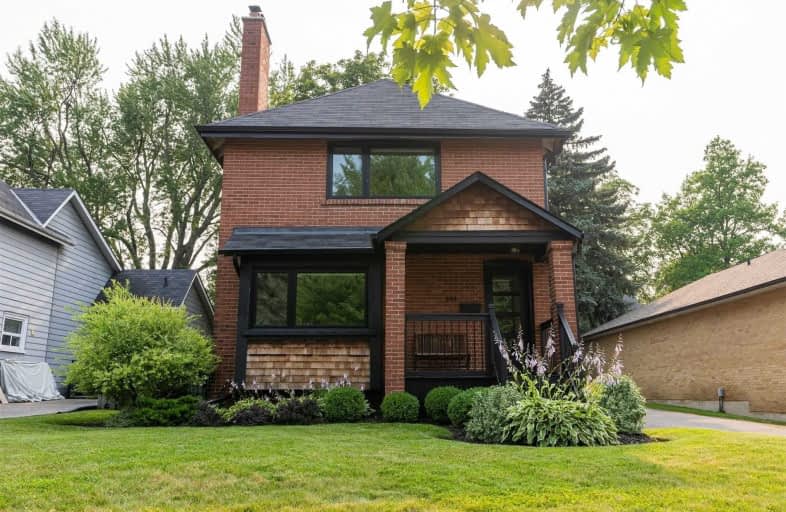
Mary Street Community School
Elementary: Public
1.65 km
Hillsdale Public School
Elementary: Public
0.80 km
Beau Valley Public School
Elementary: Public
1.00 km
Queen Elizabeth Public School
Elementary: Public
1.73 km
Walter E Harris Public School
Elementary: Public
1.13 km
Dr S J Phillips Public School
Elementary: Public
0.15 km
DCE - Under 21 Collegiate Institute and Vocational School
Secondary: Public
2.39 km
Father Donald MacLellan Catholic Sec Sch Catholic School
Secondary: Catholic
2.20 km
Durham Alternative Secondary School
Secondary: Public
2.67 km
Monsignor Paul Dwyer Catholic High School
Secondary: Catholic
2.00 km
R S Mclaughlin Collegiate and Vocational Institute
Secondary: Public
1.96 km
O'Neill Collegiate and Vocational Institute
Secondary: Public
1.06 km














