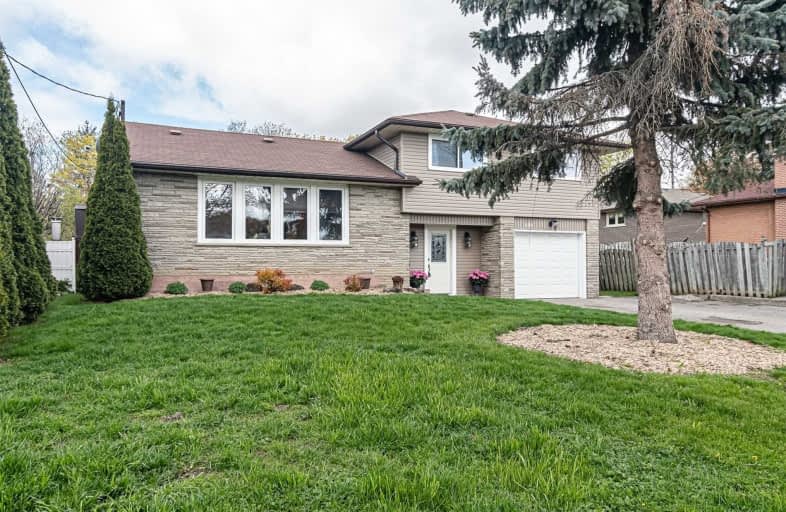
Mary Street Community School
Elementary: Public
1.67 km
Hillsdale Public School
Elementary: Public
0.56 km
Beau Valley Public School
Elementary: Public
0.90 km
Queen Elizabeth Public School
Elementary: Public
1.77 km
Walter E Harris Public School
Elementary: Public
0.89 km
Dr S J Phillips Public School
Elementary: Public
0.40 km
DCE - Under 21 Collegiate Institute and Vocational School
Secondary: Public
2.44 km
Father Donald MacLellan Catholic Sec Sch Catholic School
Secondary: Catholic
2.45 km
Durham Alternative Secondary School
Secondary: Public
2.81 km
Monsignor Paul Dwyer Catholic High School
Secondary: Catholic
2.25 km
R S Mclaughlin Collegiate and Vocational Institute
Secondary: Public
2.21 km
O'Neill Collegiate and Vocational Institute
Secondary: Public
1.12 km














