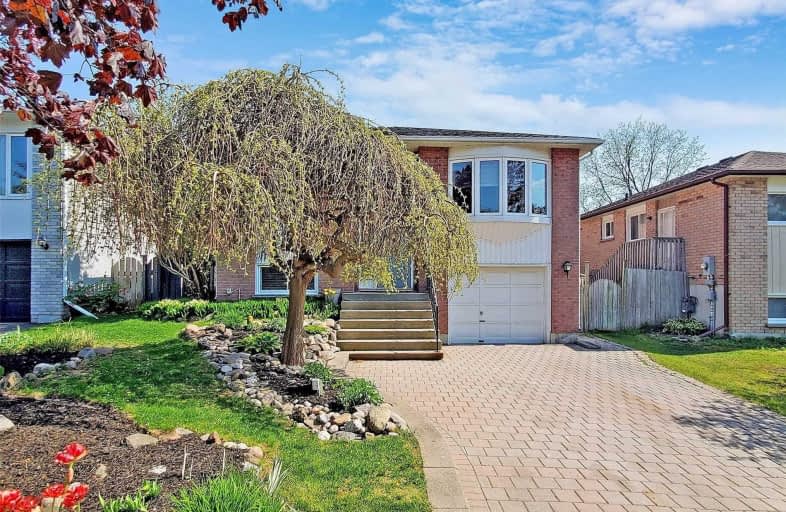
École élémentaire Antonine Maillet
Elementary: Public
1.27 km
Adelaide Mclaughlin Public School
Elementary: Public
1.02 km
St Paul Catholic School
Elementary: Catholic
0.64 km
Stephen G Saywell Public School
Elementary: Public
0.69 km
Dr Robert Thornton Public School
Elementary: Public
1.39 km
John Dryden Public School
Elementary: Public
1.42 km
Father Donald MacLellan Catholic Sec Sch Catholic School
Secondary: Catholic
0.79 km
Durham Alternative Secondary School
Secondary: Public
2.54 km
Monsignor Paul Dwyer Catholic High School
Secondary: Catholic
1.02 km
R S Mclaughlin Collegiate and Vocational Institute
Secondary: Public
1.03 km
Anderson Collegiate and Vocational Institute
Secondary: Public
2.68 km
Father Leo J Austin Catholic Secondary School
Secondary: Catholic
2.82 km














