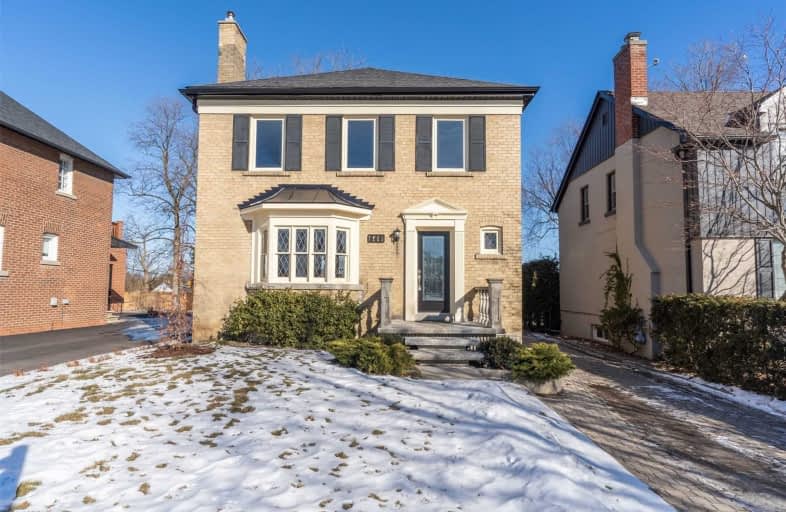
Mary Street Community School
Elementary: Public
1.66 km
Hillsdale Public School
Elementary: Public
0.87 km
Beau Valley Public School
Elementary: Public
1.03 km
Queen Elizabeth Public School
Elementary: Public
1.72 km
Walter E Harris Public School
Elementary: Public
1.19 km
Dr S J Phillips Public School
Elementary: Public
0.10 km
DCE - Under 21 Collegiate Institute and Vocational School
Secondary: Public
2.39 km
Father Donald MacLellan Catholic Sec Sch Catholic School
Secondary: Catholic
2.14 km
Durham Alternative Secondary School
Secondary: Public
2.64 km
Monsignor Paul Dwyer Catholic High School
Secondary: Catholic
1.94 km
R S Mclaughlin Collegiate and Vocational Institute
Secondary: Public
1.90 km
O'Neill Collegiate and Vocational Institute
Secondary: Public
1.06 km














