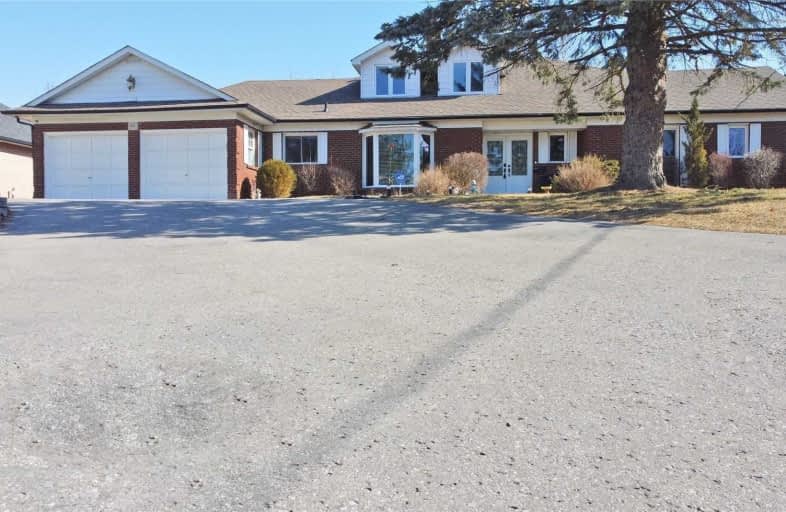
S T Worden Public School
Elementary: Public
1.33 km
St John XXIII Catholic School
Elementary: Catholic
1.05 km
Harmony Heights Public School
Elementary: Public
1.96 km
Vincent Massey Public School
Elementary: Public
0.98 km
Forest View Public School
Elementary: Public
0.69 km
Clara Hughes Public School Elementary Public School
Elementary: Public
1.30 km
DCE - Under 21 Collegiate Institute and Vocational School
Secondary: Public
3.57 km
Monsignor John Pereyma Catholic Secondary School
Secondary: Catholic
3.41 km
Courtice Secondary School
Secondary: Public
3.44 km
Eastdale Collegiate and Vocational Institute
Secondary: Public
1.01 km
O'Neill Collegiate and Vocational Institute
Secondary: Public
3.38 km
Maxwell Heights Secondary School
Secondary: Public
4.84 km














