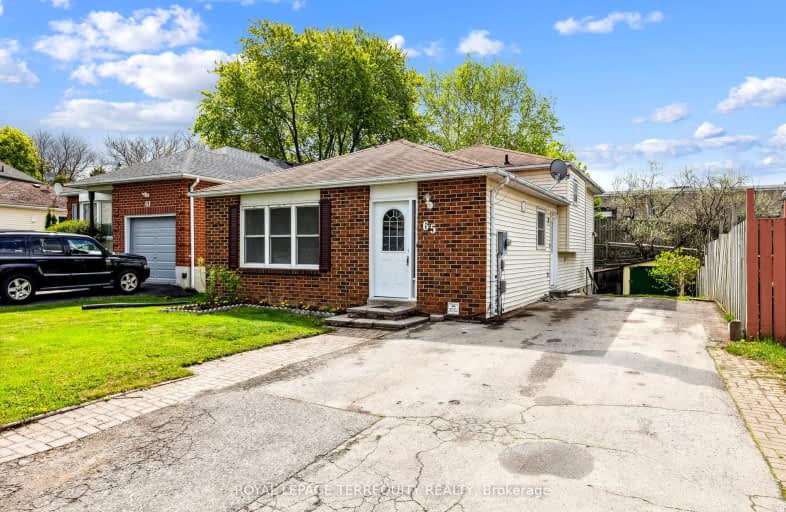
Car-Dependent
- Most errands require a car.
Some Transit
- Most errands require a car.
Somewhat Bikeable
- Most errands require a car.

École élémentaire Antonine Maillet
Elementary: PublicWoodcrest Public School
Elementary: PublicStephen G Saywell Public School
Elementary: PublicDr Robert Thornton Public School
Elementary: PublicWaverly Public School
Elementary: PublicBellwood Public School
Elementary: PublicDCE - Under 21 Collegiate Institute and Vocational School
Secondary: PublicFather Donald MacLellan Catholic Sec Sch Catholic School
Secondary: CatholicDurham Alternative Secondary School
Secondary: PublicMonsignor Paul Dwyer Catholic High School
Secondary: CatholicR S Mclaughlin Collegiate and Vocational Institute
Secondary: PublicAnderson Collegiate and Vocational Institute
Secondary: Public-
Brookside Park
Ontario 2.88km -
Boomers Play Place
111 Industrial Dr, Whitby ON L1N 5Z9 3.01km -
Reptilia Playground
Whitby ON 3.14km
-
CIBC
500 Rossland Rd W (Stevenson rd), Oshawa ON L1J 3H2 2.18km -
Scotiabank
320 Thickson Rd S, Whitby ON L1N 9Z2 2.43km -
President's Choice Financial ATM
1050 Simcoe St N, Oshawa ON L1G 4W5 3.91km













