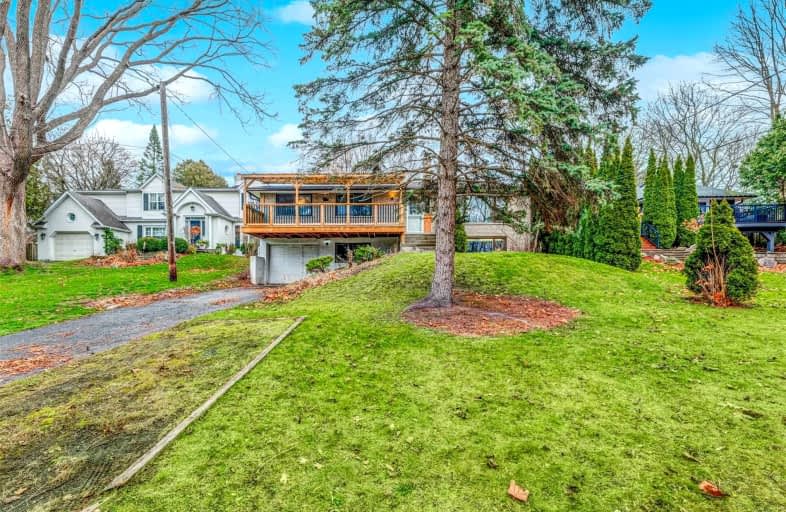
St Hedwig Catholic School
Elementary: Catholic
1.29 km
Sir Albert Love Catholic School
Elementary: Catholic
1.56 km
Vincent Massey Public School
Elementary: Public
0.94 km
Coronation Public School
Elementary: Public
1.32 km
David Bouchard P.S. Elementary Public School
Elementary: Public
1.34 km
Clara Hughes Public School Elementary Public School
Elementary: Public
0.59 km
DCE - Under 21 Collegiate Institute and Vocational School
Secondary: Public
2.50 km
Durham Alternative Secondary School
Secondary: Public
3.60 km
G L Roberts Collegiate and Vocational Institute
Secondary: Public
4.76 km
Monsignor John Pereyma Catholic Secondary School
Secondary: Catholic
2.51 km
Eastdale Collegiate and Vocational Institute
Secondary: Public
1.08 km
O'Neill Collegiate and Vocational Institute
Secondary: Public
2.52 km














