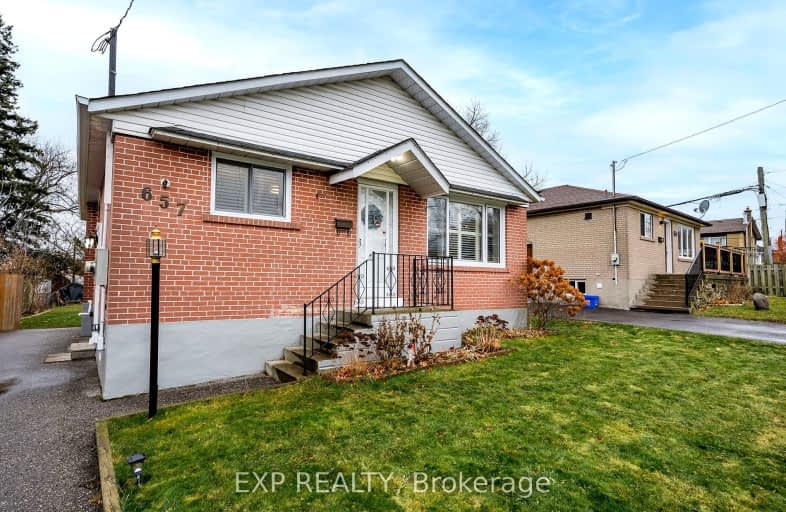Car-Dependent
- Most errands require a car.
37
/100
Some Transit
- Most errands require a car.
39
/100
Somewhat Bikeable
- Most errands require a car.
49
/100

Monsignor John Pereyma Elementary Catholic School
Elementary: Catholic
2.71 km
Monsignor Philip Coffey Catholic School
Elementary: Catholic
0.53 km
Bobby Orr Public School
Elementary: Public
1.92 km
Lakewoods Public School
Elementary: Public
0.80 km
Glen Street Public School
Elementary: Public
1.69 km
Dr C F Cannon Public School
Elementary: Public
0.96 km
DCE - Under 21 Collegiate Institute and Vocational School
Secondary: Public
4.20 km
Durham Alternative Secondary School
Secondary: Public
4.44 km
G L Roberts Collegiate and Vocational Institute
Secondary: Public
0.55 km
Monsignor John Pereyma Catholic Secondary School
Secondary: Catholic
2.63 km
Eastdale Collegiate and Vocational Institute
Secondary: Public
6.18 km
O'Neill Collegiate and Vocational Institute
Secondary: Public
5.52 km













