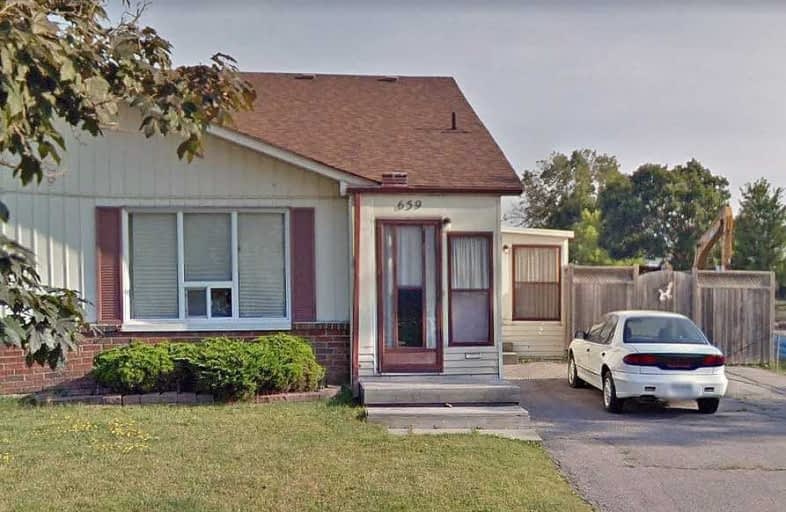
College Hill Public School
Elementary: Public
0.18 km
ÉÉC Corpus-Christi
Elementary: Catholic
0.42 km
St Thomas Aquinas Catholic School
Elementary: Catholic
0.53 km
Village Union Public School
Elementary: Public
1.55 km
Waverly Public School
Elementary: Public
1.56 km
Glen Street Public School
Elementary: Public
1.61 km
DCE - Under 21 Collegiate Institute and Vocational School
Secondary: Public
1.77 km
Durham Alternative Secondary School
Secondary: Public
1.53 km
G L Roberts Collegiate and Vocational Institute
Secondary: Public
3.05 km
Monsignor John Pereyma Catholic Secondary School
Secondary: Catholic
2.34 km
R S Mclaughlin Collegiate and Vocational Institute
Secondary: Public
3.49 km
O'Neill Collegiate and Vocational Institute
Secondary: Public
3.01 km





