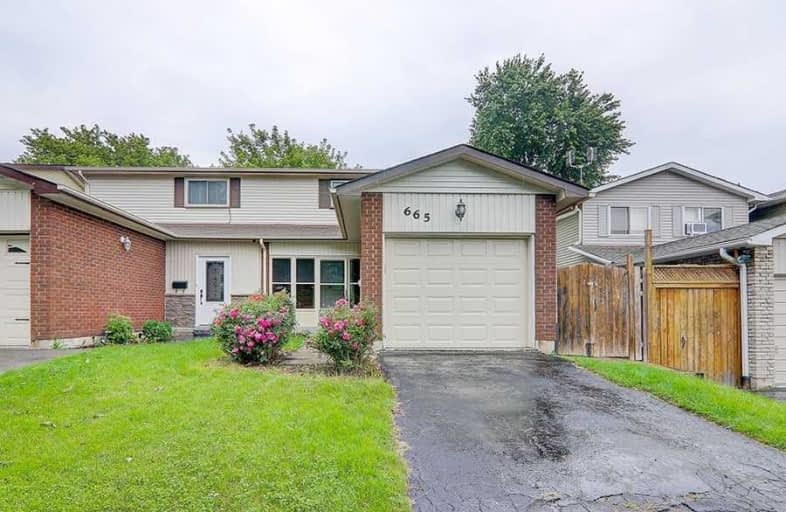
Monsignor John Pereyma Elementary Catholic School
Elementary: Catholic
2.45 km
Monsignor Philip Coffey Catholic School
Elementary: Catholic
0.58 km
Bobby Orr Public School
Elementary: Public
1.61 km
Lakewoods Public School
Elementary: Public
0.44 km
Glen Street Public School
Elementary: Public
1.56 km
Dr C F Cannon Public School
Elementary: Public
0.78 km
DCE - Under 21 Collegiate Institute and Vocational School
Secondary: Public
4.09 km
Durham Alternative Secondary School
Secondary: Public
4.42 km
G L Roberts Collegiate and Vocational Institute
Secondary: Public
0.19 km
Monsignor John Pereyma Catholic Secondary School
Secondary: Catholic
2.37 km
Eastdale Collegiate and Vocational Institute
Secondary: Public
5.92 km
O'Neill Collegiate and Vocational Institute
Secondary: Public
5.40 km














