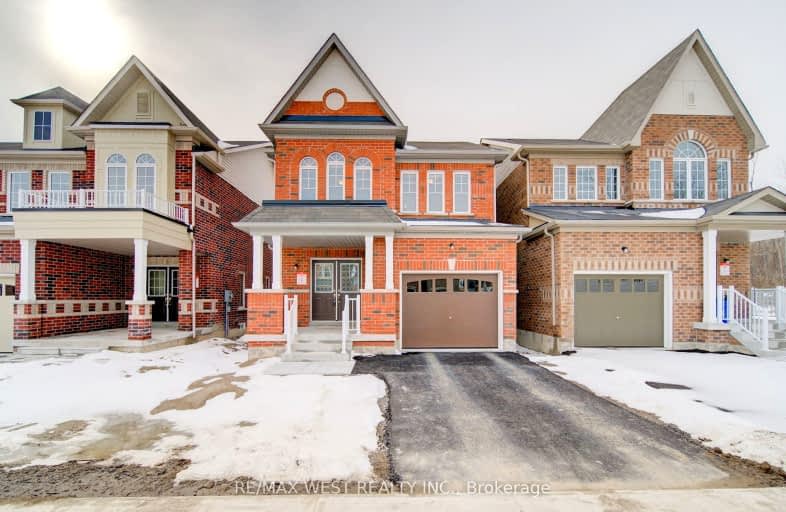Car-Dependent
- Almost all errands require a car.
12
/100
Some Transit
- Most errands require a car.
33
/100
Somewhat Bikeable
- Most errands require a car.
33
/100

Sir Albert Love Catholic School
Elementary: Catholic
1.90 km
Harmony Heights Public School
Elementary: Public
1.19 km
Gordon B Attersley Public School
Elementary: Public
1.80 km
Vincent Massey Public School
Elementary: Public
1.46 km
Forest View Public School
Elementary: Public
2.23 km
Pierre Elliott Trudeau Public School
Elementary: Public
1.20 km
DCE - Under 21 Collegiate Institute and Vocational School
Secondary: Public
4.29 km
Monsignor John Pereyma Catholic Secondary School
Secondary: Catholic
4.85 km
Courtice Secondary School
Secondary: Public
3.77 km
Eastdale Collegiate and Vocational Institute
Secondary: Public
1.32 km
O'Neill Collegiate and Vocational Institute
Secondary: Public
3.56 km
Maxwell Heights Secondary School
Secondary: Public
3.25 km
-
Harmony Valley Dog Park
Rathburn St (Grandview St N), Oshawa ON L1K 2K1 0.5km -
Pinecrest Park
Oshawa ON 1.36km -
Attersley Park
Attersley Dr (Wilson Road), Oshawa ON 1.84km
-
CIBC
555 Rossland Rd E, Oshawa ON L1K 1K8 1.81km -
TD Bank Financial Group
1310 King St E (Townline), Oshawa ON L1H 1H9 2.08km -
TD Canada Trust ATM
1310 King St E, Oshawa ON L1H 1H9 2.08km














